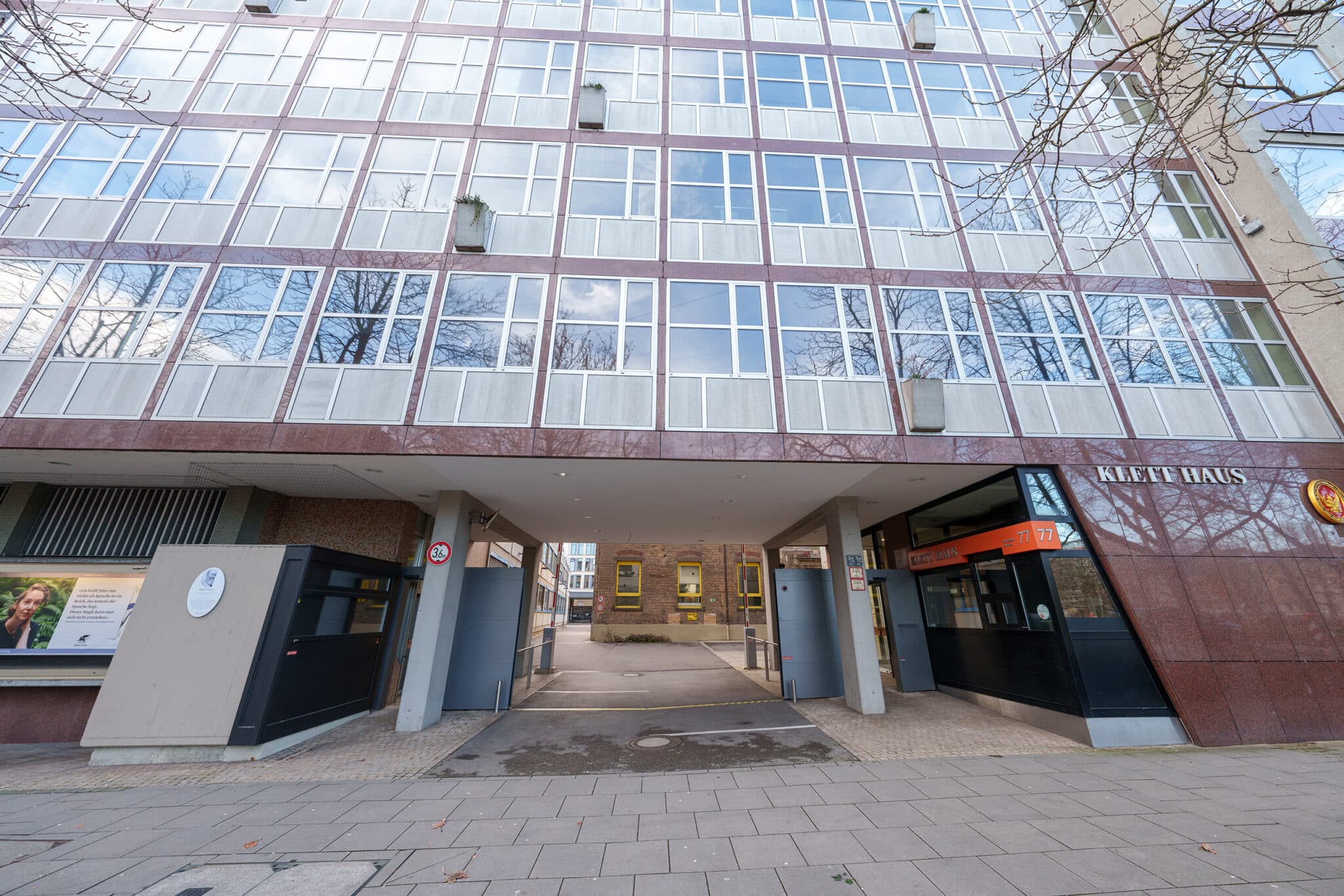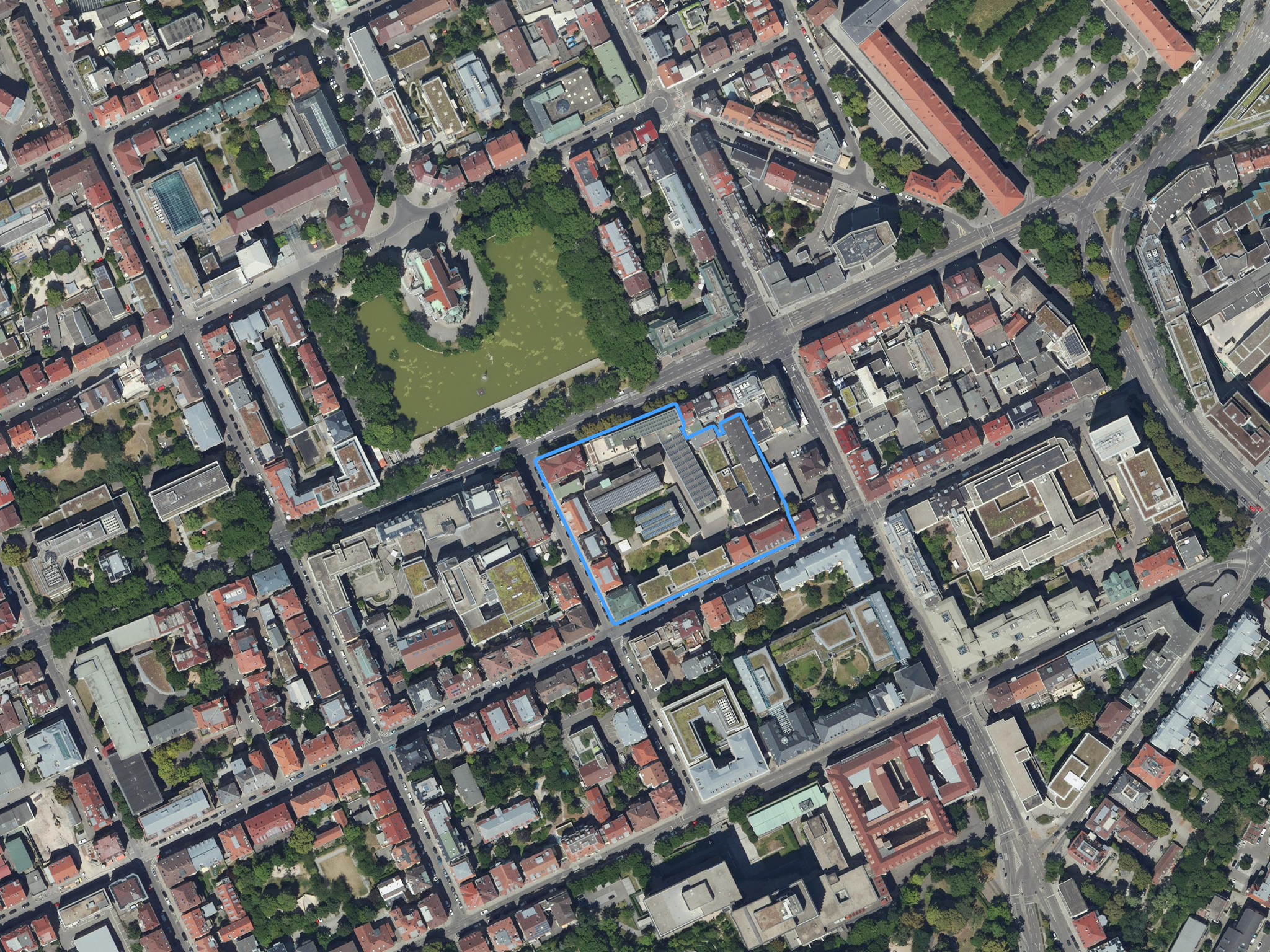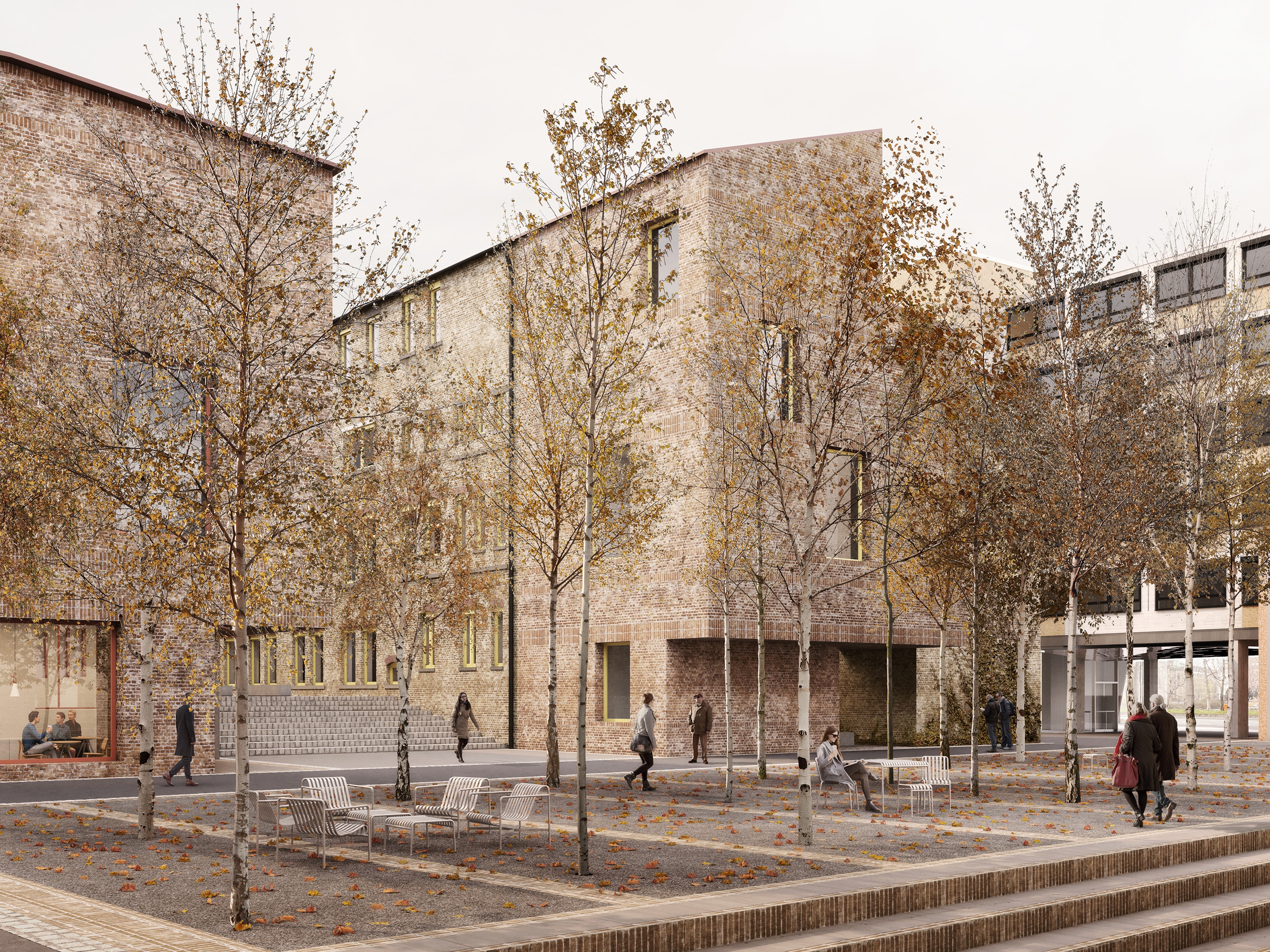Transformation des Klett Areals in Stuttgart – Transformation of the Klett site
Education needs a place for people to meet
At the headquarters of the Klett Group in Stuttgart West, the educational company is working together with planners to reorganise the complex buildings, making the inner-city location sustainable and fit for the future. IBA’27 is participating in the integrated project management process.

Across from the popular Feuersee square and between historical Gründerzeit buildings, a long, stretched-out 1950s building with a clear structure stands out. The iconic Klett lily identifies the building as the home of the Stuttgart-based schoolbook publisher that has transformed into an international educational company. Nowadays, the Klett Group uses 17 buildings from different construction eras at this founding site. In order to transform these buildings in a spatially, ecologically and socially sustainable way, the owners launched a competition to find approaches for the further development of the buildings and outside facilities. The winning design features targeted interventions in the buildings, some of which are listed, to create an open and flexible working environment with spaces for people to meet and communicate across companies, surrounded by climate-regulating green areas. For example, some of the buildings at the centre of the site will be completely or partially dismantled and converted. They will make way for three natural-style courtyards with organically shaped paths, seating amongst trees and community flowers beds – supplemented by a compact new building made from material from demolished buildings which features the postal department that manages deliveries at the edge of the site so that the site itself can be car-free. Klett’s commitment to transforming its headquarters in the midst of a high-density, urban environment into a vibrant and green company site represents an important contribution to repairing the city and creating a »productive city«.
Facts and Figures
| Location | Stuttgart West |
| Size | 1.16 ha (11,600 sqm) |
| Project start | IBA’27 Network proposal since the beginning of 2023 |
| + | space for approx. 1,200 employees |
| Timeline | 2022 Architecture competition: Bruno Fioretti Marquez (Berlin / Lugano) with atelier le balto, Landschaftsarchitekten (Berlin) 2023 Feasibility study for entrance building R77, Studio Cross Scale (Stuttgart) 2024 Included as IBA’27 Project 2027 Planned completion |
| Project initiator | Klett AG |
Contact
Project initiator
Klett AG
Rotebühlstraße 77
70178 Stuttgart
IBA’27 Project manager
Aerial View




