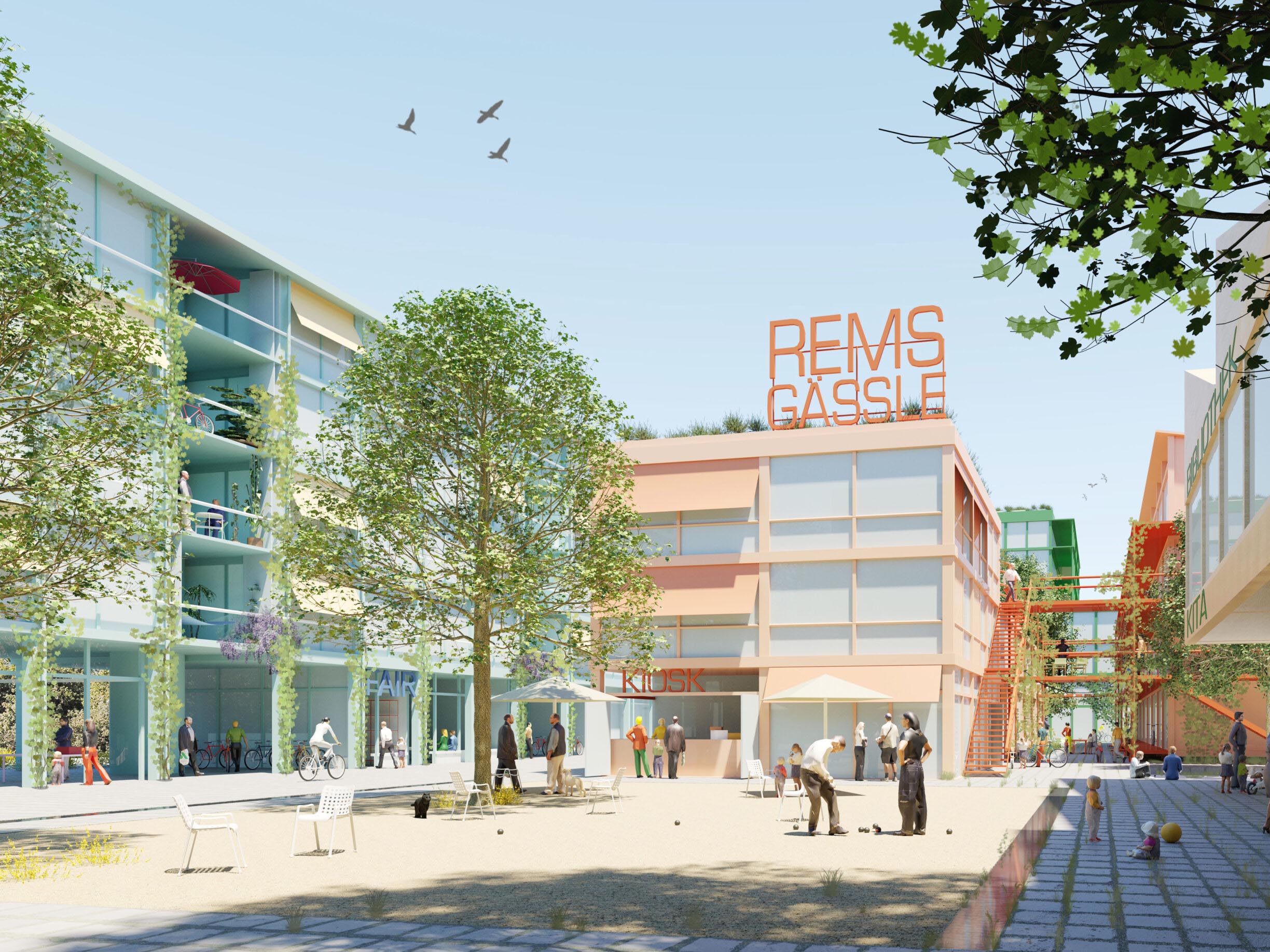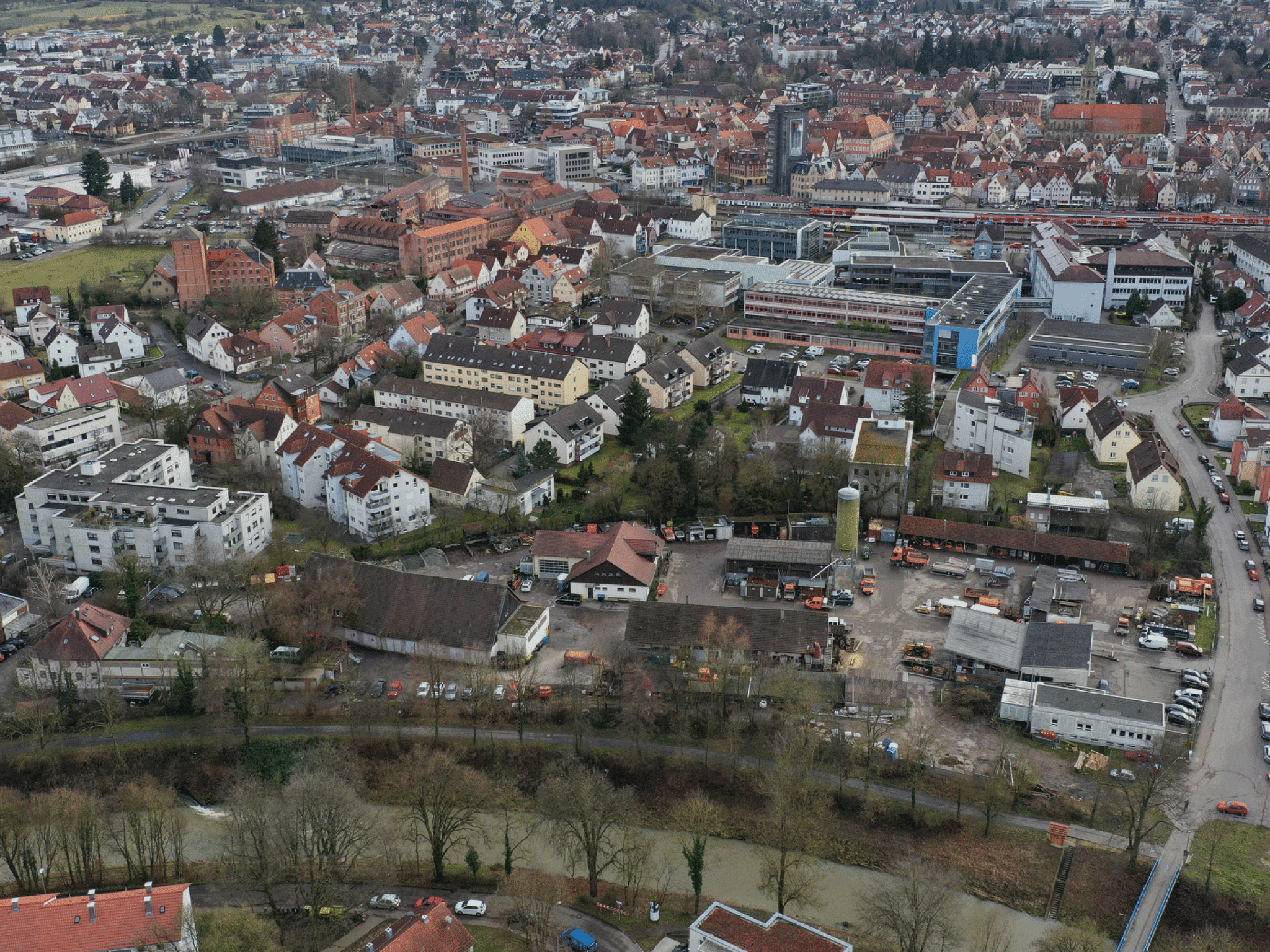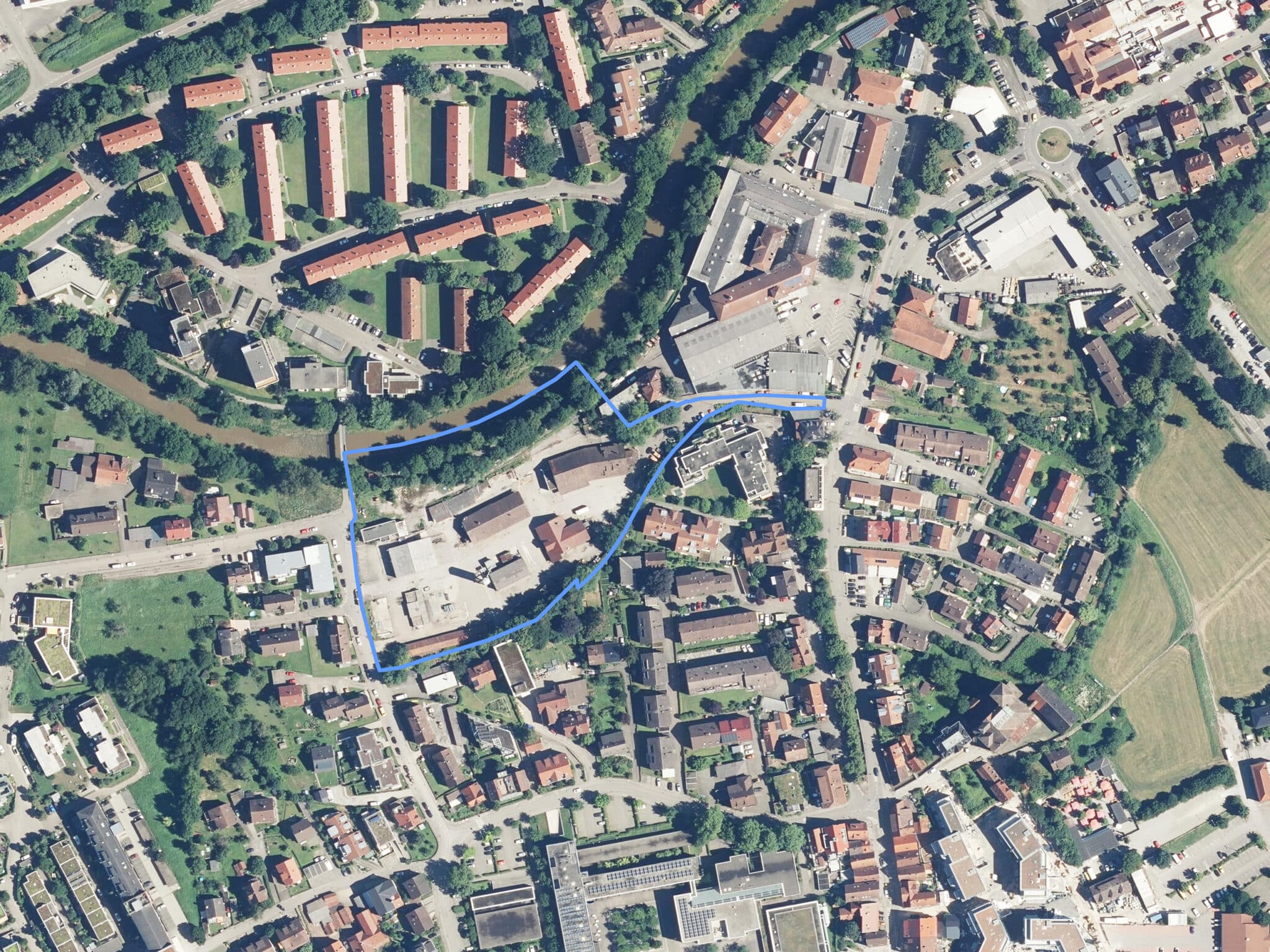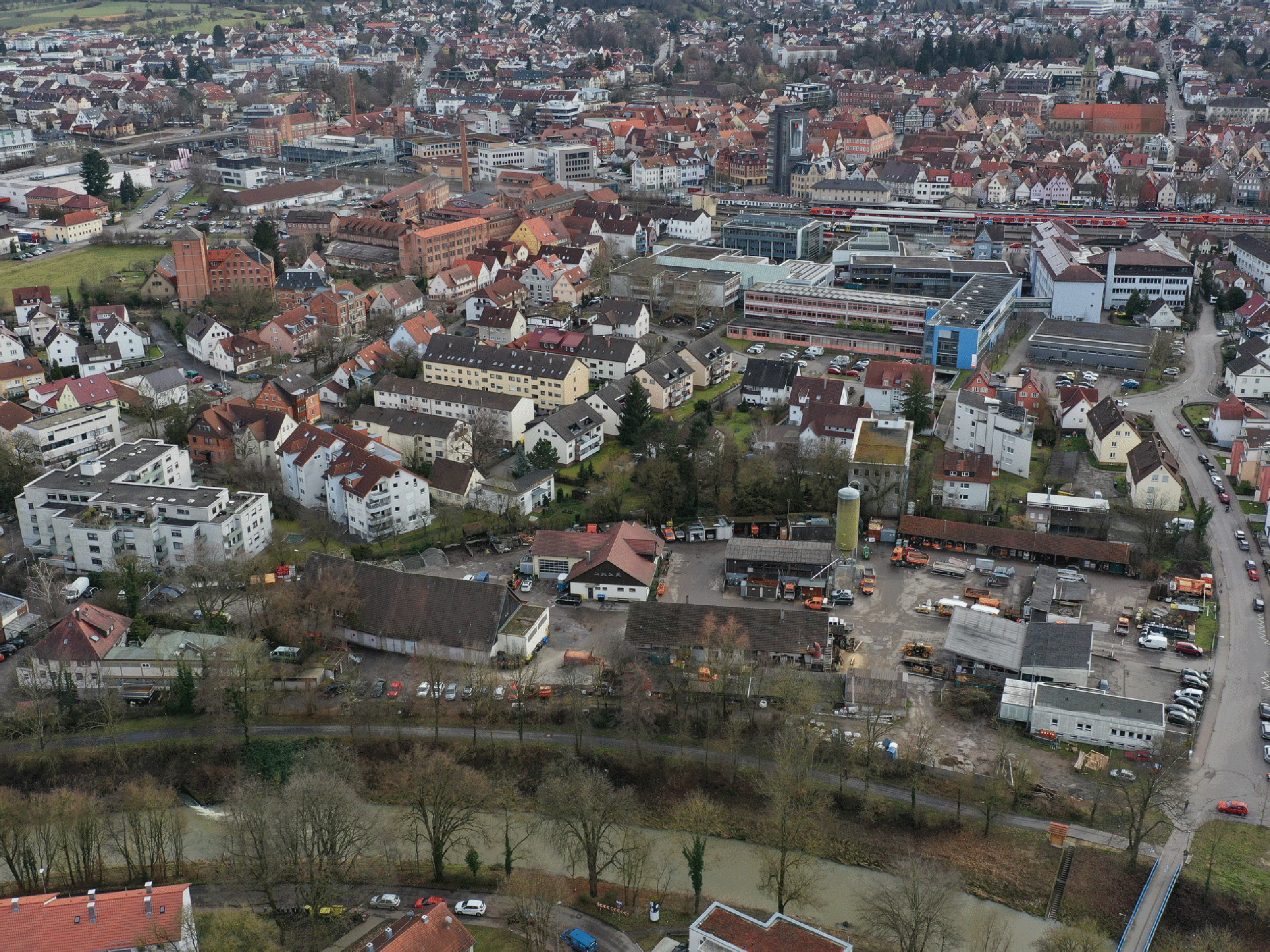Quartier der Generationen (QdG) Schorndorf – Neighbourhood of the Generations Schorndorf

Quartier der Generationen (QdG) Schorndorf – Neighbourhood of the Generations Schorndorf
All projects

Busy alleyways
Schorndorf’s suburb is being transformed. With the involvement of IBA’27, the municipal authorities, locals and experts are planning a high-density, mixed-use quarter for living and working in a commercially used space to the north of the train station on the Rems river.

The area south of Schorndorf train station is full of old-town charm, with crooked laneways and small houses and squares. Soon this will be complemented by an area on the other side of the tracks with more commercial dimensions. On the former site of the municipal building yard of Schorndorf, directly on the Rems river and within walking distance of the town centre, a neighbourhood will be created that forms a new chapter in the history of the town’s suburb.
The winning design from the two-stage competition provides for a nuanced building structure that features no basement levels anywhere in an effort to minimise carbon emissions as well as open-use spaces that will develop organically. In the future, when people cycle along the riverside path to see a concert at the Remsterrassen terraces and do a small detour via the lively neighbourhood square, they will pass open workshops and co-working spaces, encounter residents sitting in the public café belonging to the nursing home as well as families and skilled workers.
The central Remsgasse will feature a high-density, urban structure with new types of housing such as cluster apartments and micro apartments with generous communally used spaces near the riverbank. To the south, rows of stacked terraced houses will link into the existing suburban structure. Like the quarter as a whole, the commercial yard of the central multi-generational centre will reflect life in a diverse urban community, with flexibly designed studio apartments co-existing alongside working and manufacturing spaces.
Facts and Figures
| Location | Schorndorf |
| Size | 1.5 ha |
| Project kick-off | Proposal in the IBA’27 Network since 2019 |
| Timeline | 2022 Public consultation process 2022 Two-stage international urban planning competition: Schürmann + Witry Architekten (Stuttgart) with AMSL – Miriam Stümpfl Architektur und Stadtplanung (Munich) and Blank Landschaftsarchitekten (Stuttgart) 2023 Included as IBA’27 Project 2027 Under construction |
| Project initiator | Schorndorf municipal authorities |
Contact
Project initiator
Schorndorf municipal authorities
IBA’27 Project manager
Aerial View



