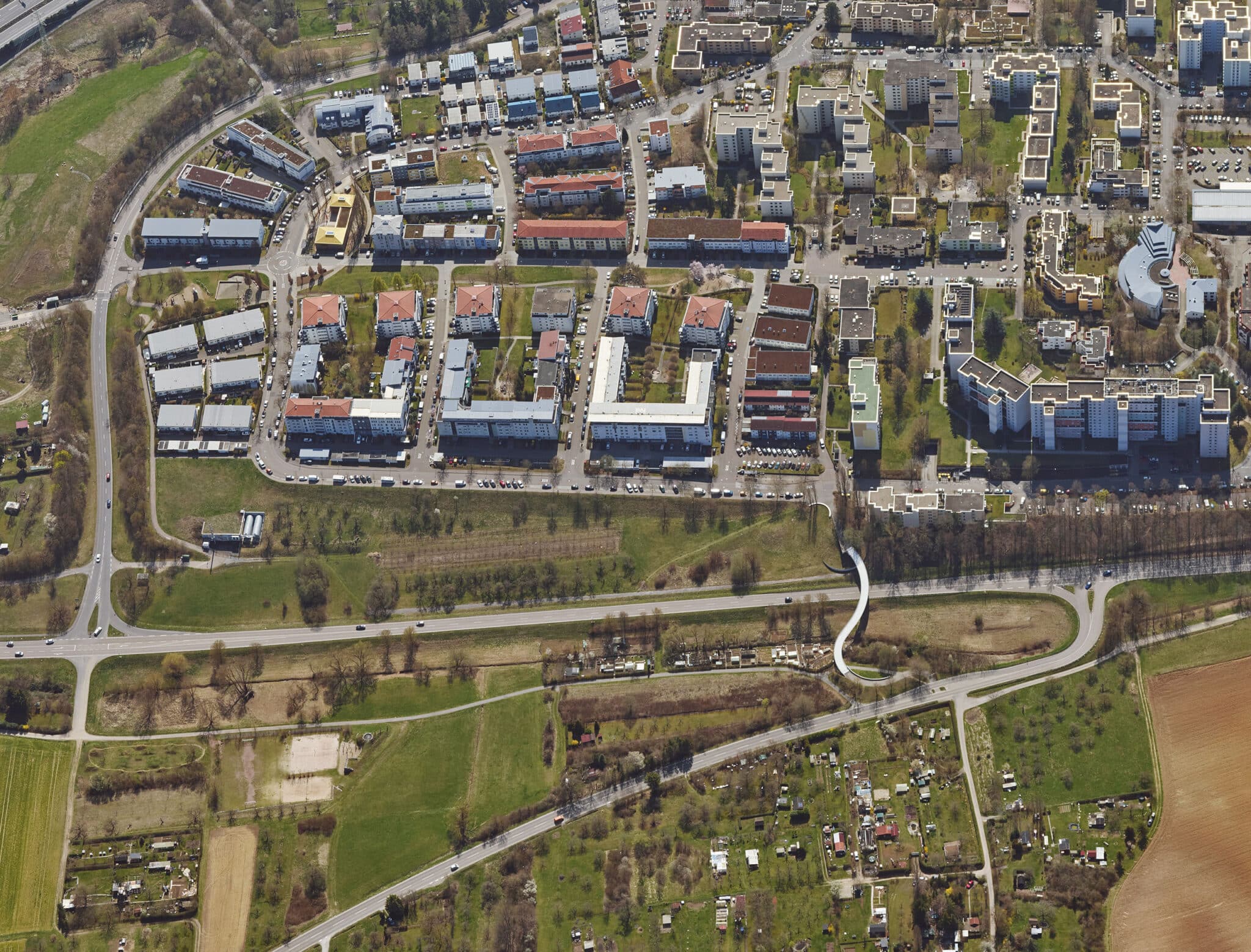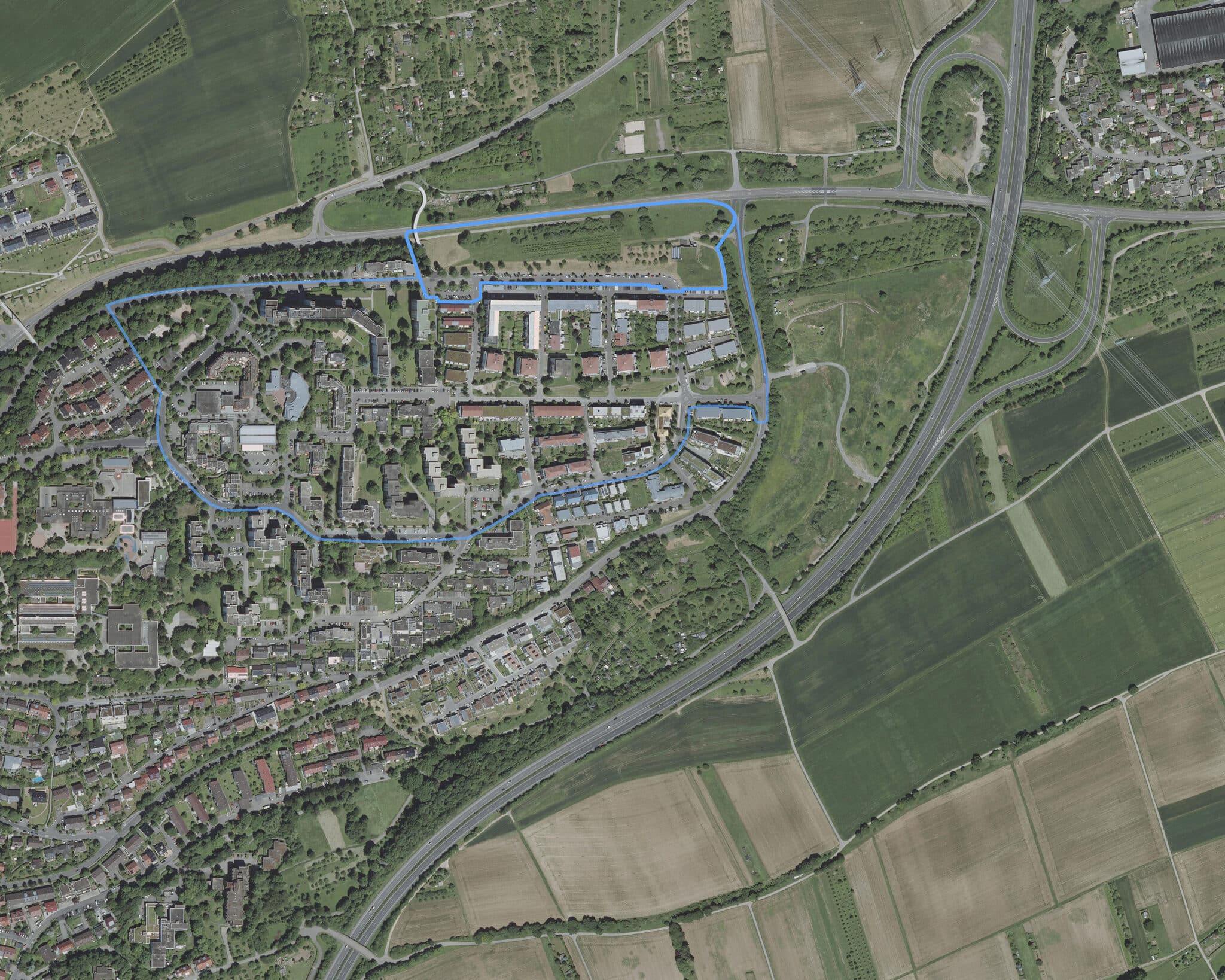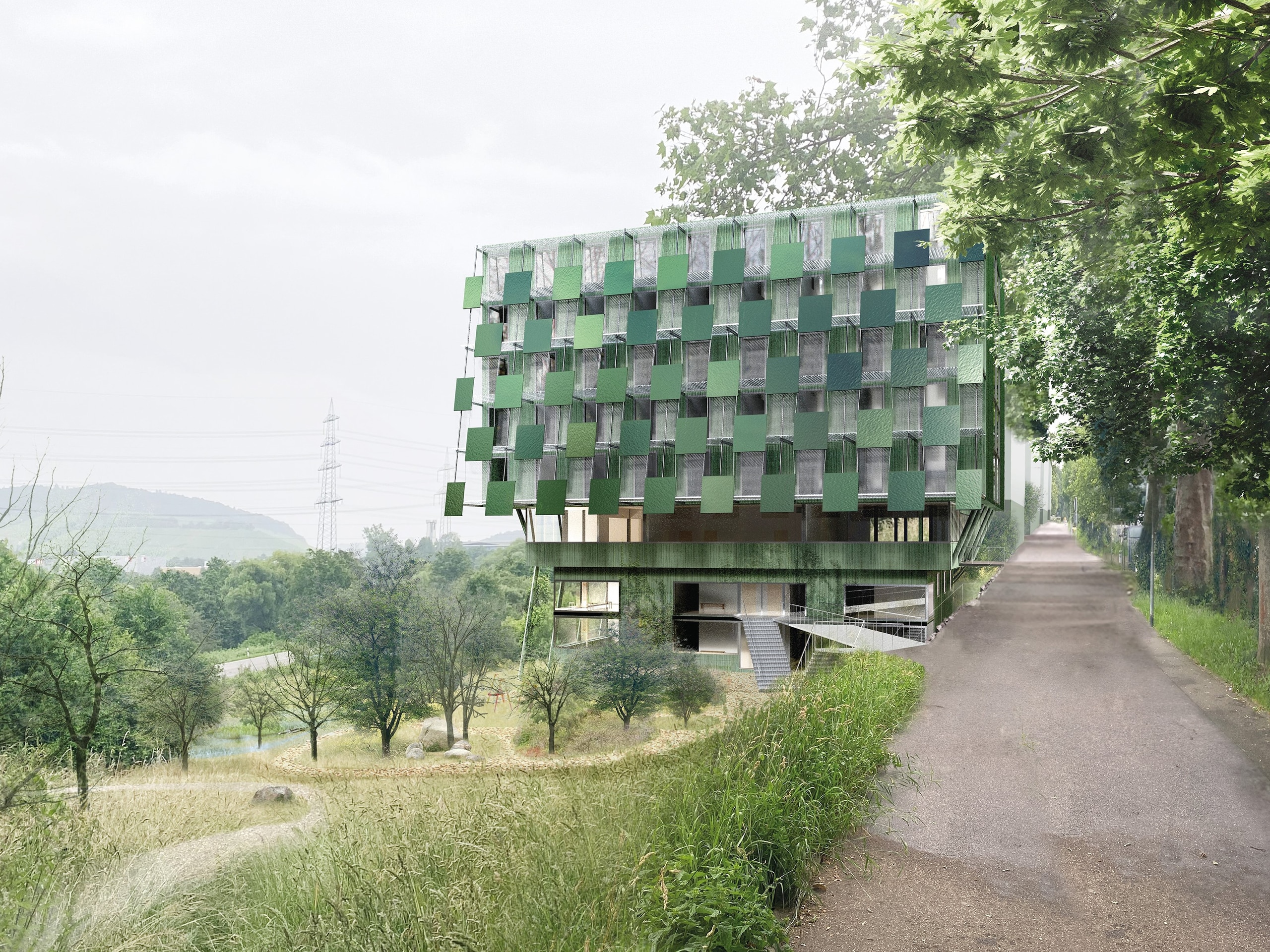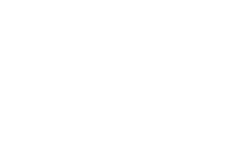Neues Wohnen Korber Höhe – New Living Korber Höhe
A recent heritage
At the north-eastern edge of Waiblingen town, at Korber Höhe, there is a large-scale settlement that has developed since the 1970s. The municipal authorities, experts and IBA’27 are involving local residents in plans for futureproof further development of the residential settlement, which has grown steadily over the years, on a site close to nature.

The high-rise settlements from the 1970s informed how a whole generation lived. With modern and affordable apartments in multi-storey blocks at the edge of town, surrounded by nature, they met the needs of a growing population. A lot of the original residents still live in the high-rise blocks at Korber Höhe today. Up until the turn of the century, there were further development phases, each reflecting the architectural fashion of the time. By adding more homes on the remainder of the site, it is now possible to expand the housing offering to provide accessible and climate-neutral homes to the ageing population in the neighbourhood. There is hope that this could lead to a generational shift, with the older residents moving into the new homes within their familiar setting, thus freeing apartments for young families and other residents.
The development is based on a framework plan conceived as part of a multi-stage consultation process and finishing with a concept-based awarding of tenders. Four groups of buildings, each comprising three high-rise blocks, will line the Stauferstraße at different distances from the street, which so far only has only been developed on one side. They will create areas set back from the street and projecting into the street with green communal courtyards and generous free spaces in between that open out onto the adjacent sloped meadow. The upper floors will contain different types of housing, ranging from accessible apartments to shared living with a nursing care component or micro-apartments and cluster apartments. Meanwhile, the ground floor areas will be open to the entire neighbourhood. People from all walks of life will be able to meet in the neighbourhood café, the neighbourhood workshop or the communally used co-working spaces along the access road – which will be traffic calmed thanks to a mobility hub. This will make the quarter a vibrant part of the town.
Facts and Figures
| Location | Waiblingen |
| Size | ca. 4 ha |
| Project kick-off | Proposal in the IBA’27 Network since 2020 |
| + | Approx. 220 apartments, nursing home, crèche and commercial, community and studio spaces |
| Timeline | 2021 Public consultation process 2022 Framework plan: UTA Architekten und Stadtplaner GmbH (Stuttgart) 2023 Start of competition for concept-based awarding of a tender 2023 Included as IBA’27 Project 2027 Under construction |
| Project initiator | Waiblingen municipal authorities |
Contact
Project initiator
Stadt Waiblingen
Fachbereich Stadtplanung
Kurze Straße 24
71332 Waiblingen
Patrik Henschel
Fachbereichsleiter
Christine Schwarz
Tel.: +49 7151 5001 – 3126
Christine.Schwarz@waiblingen.de
Lisa Krämer
Tel.: +49 7151 5001 – 3127
Lisa.Kraemer@waiblingen.de
IBA’27 Project manager
Aerial View




