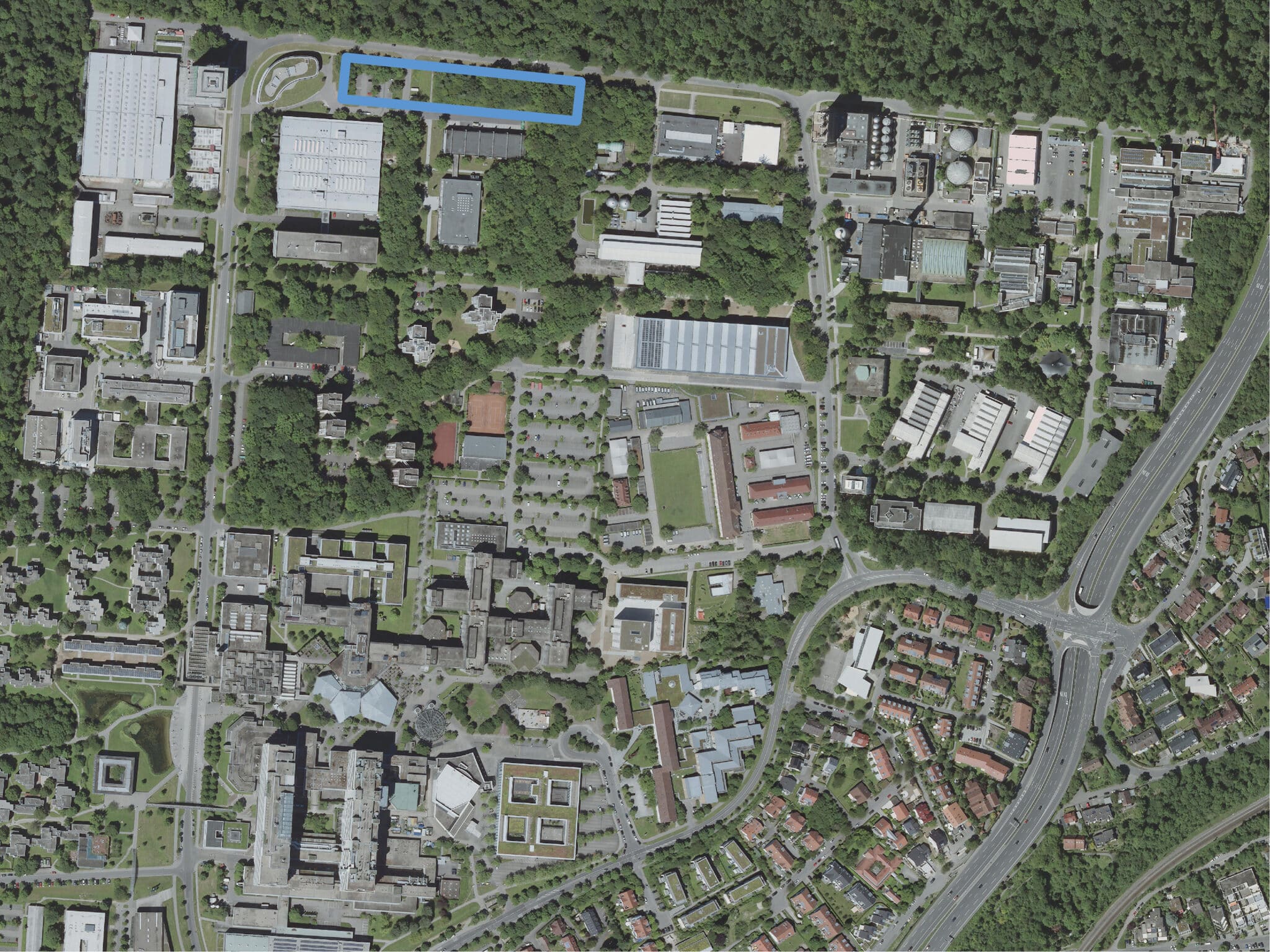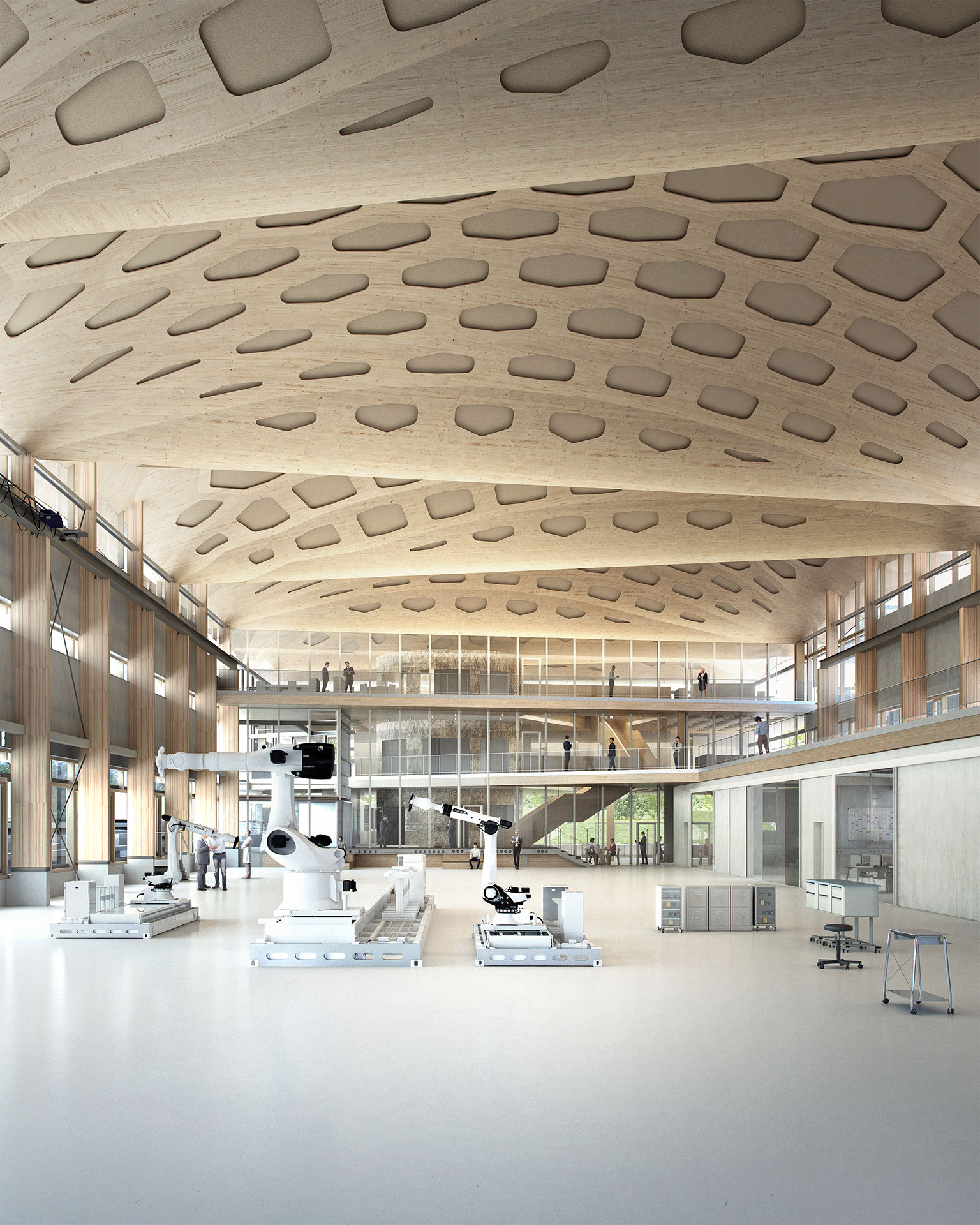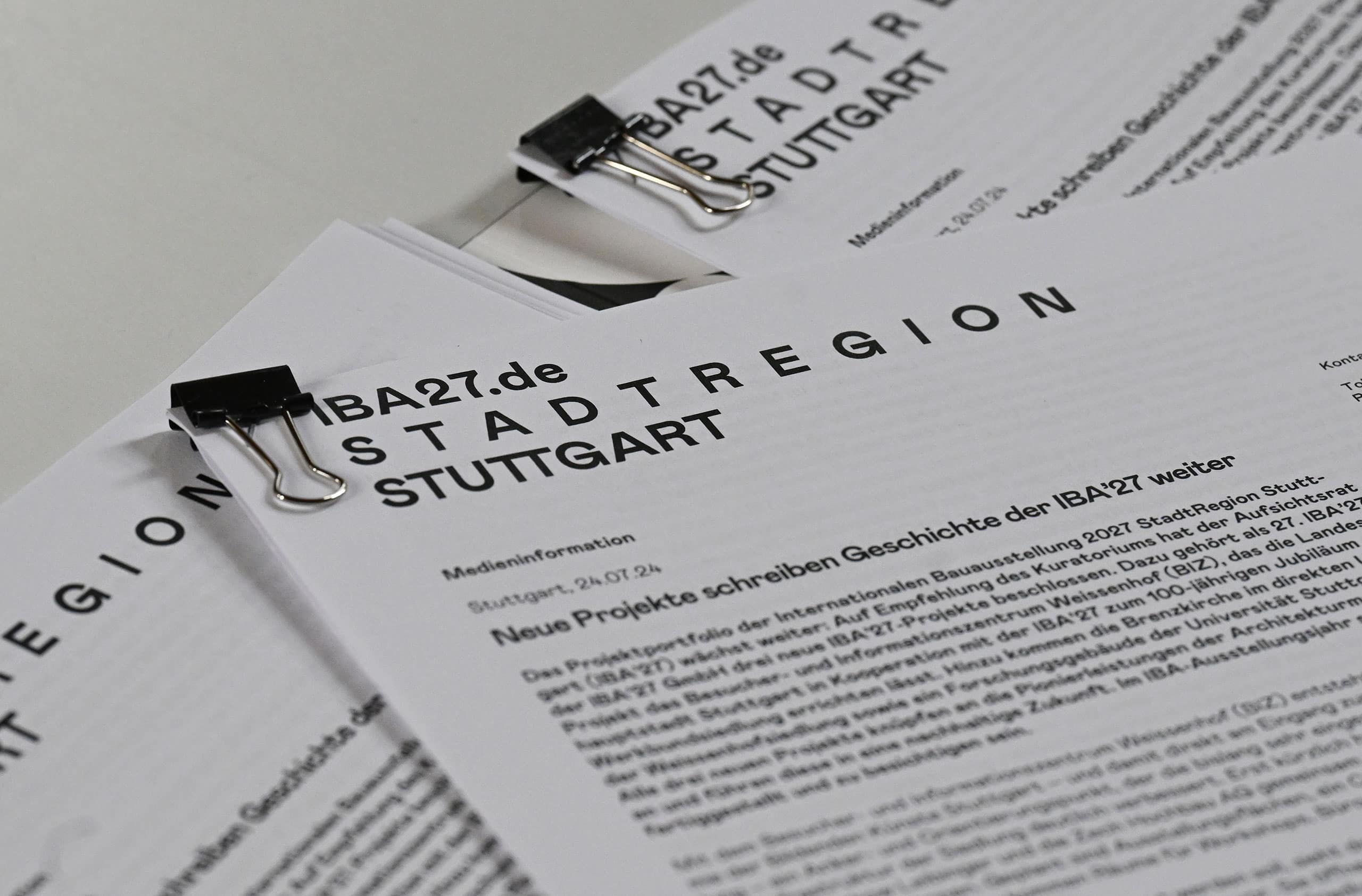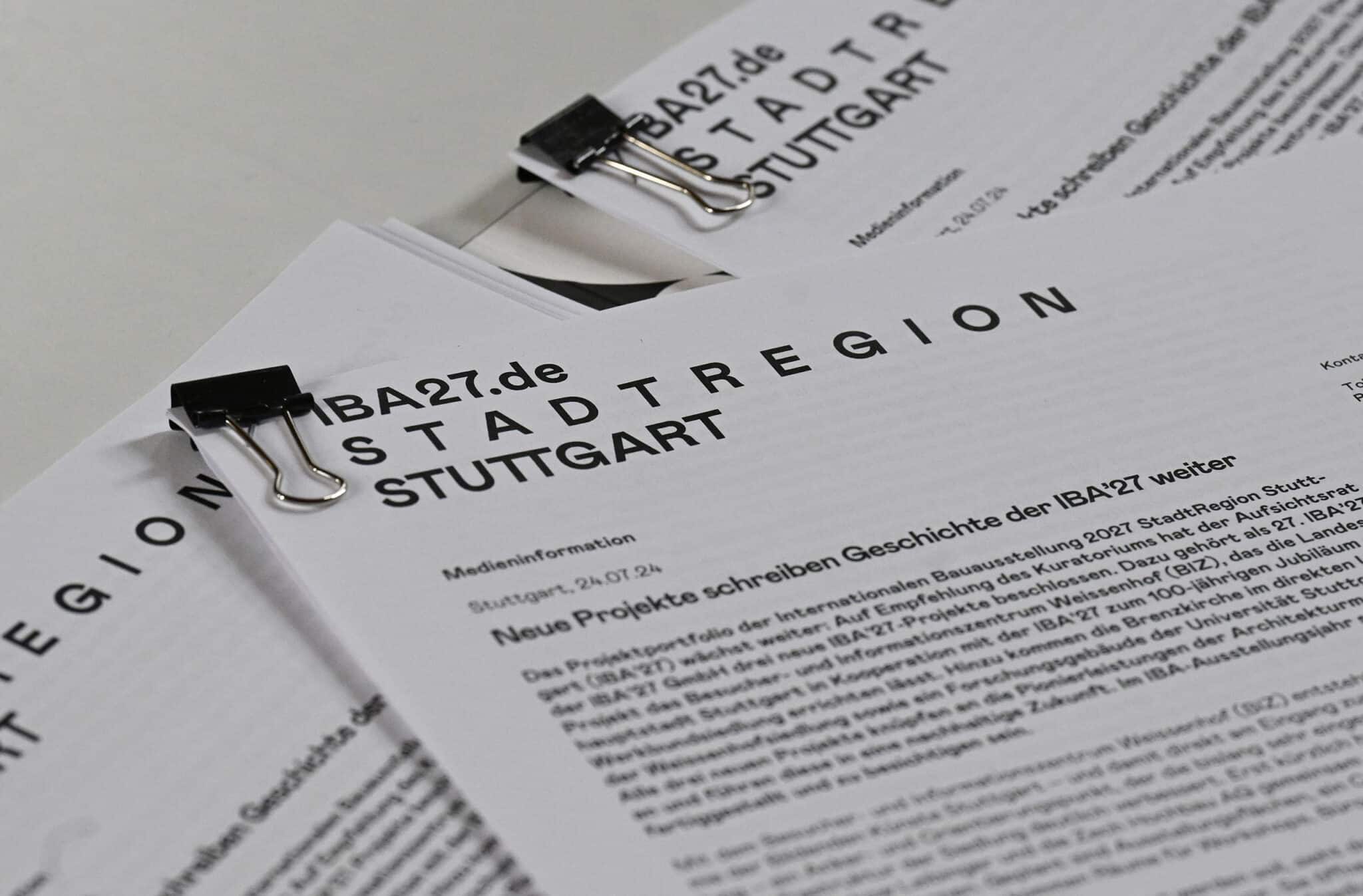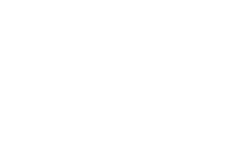IntCDC Building
Structuring research collaboratively
The University of Stuttgart is constructing a new research building to test innovative and sustainable building methods as part of the Excellence Strategy of the German federal and state governments. A holistic, digital planning approach is bringing development and manufacturing together on site as a model project.
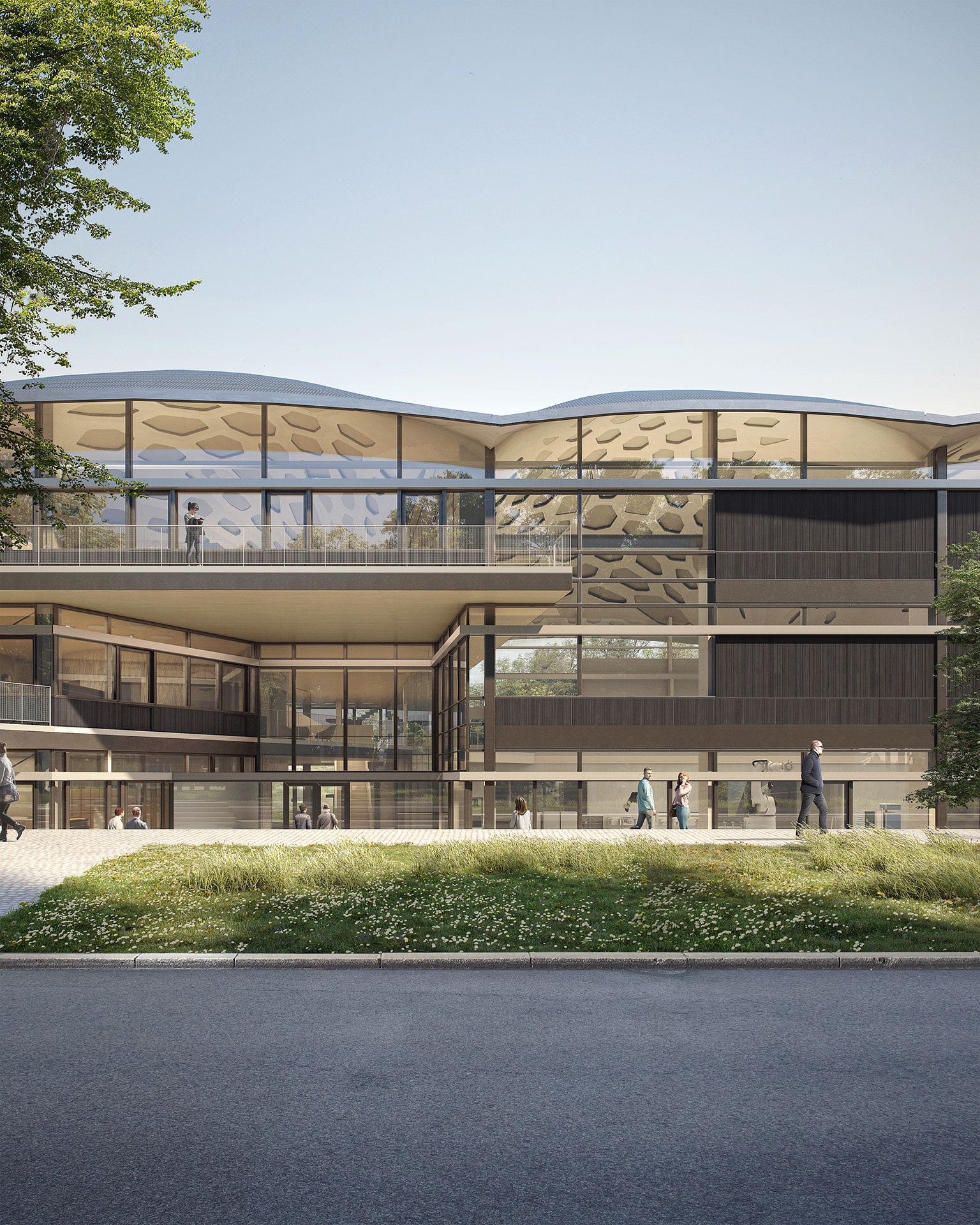
Original-size test buildings are delivering insights into new construction technologies and offering space for joint research work. At the university campus in Stuttgart-Vaihingen, close to the historical tent canopy building by Frei Otto and the Adaptive Demonstrator High-Rise Building, the Cluster of Excellence Integrative Computational Design and Construction for Architecture (IntCDC) is now working with an interdisciplinary team of experts to develop a new demonstrator building with a production hall, experimentation space and workstations for researchers from seven participating faculties and the Max Planck Institute for Intelligent Systems. The multi-storey long-span wooden lightweight construction will reflect the insights from previous wood and natural fibre supporting structures planned digitally and manufactured by robots. It will also include a computer-assisted, participatory research method: the co-design process connects all participants at an early stage, allowing for revisions and adjustments during every project phase. The result will be seen in the form of an airy, elongated hall construction spanning a row of gently curved domed roofs made from segmented wooden shells. There are lots of potential uses, from a reduced-weight method of adding to a building or an efficiently prefabricated way to achieve the densification of existing buildings. With the innovative technologies and approaches, the DFG-funded project is reimagining the construction industry for resource-efficient and sustainable building.
Facts and Figures
| Location | Stuttgart-Vaihingen |
| Size | 5,787 m2 floor area |
| + | research building |
| Project start | IBA’27 Project since 2024 |
| Timeline | 2019 Founding of excellence cluster 2024 Included as IBA’27 Project 2027 Planned completion |
| Project initiator | University of Stuttgart IntCDC Building Website |
Contact
IBA’27 Project manager
Aerial View
