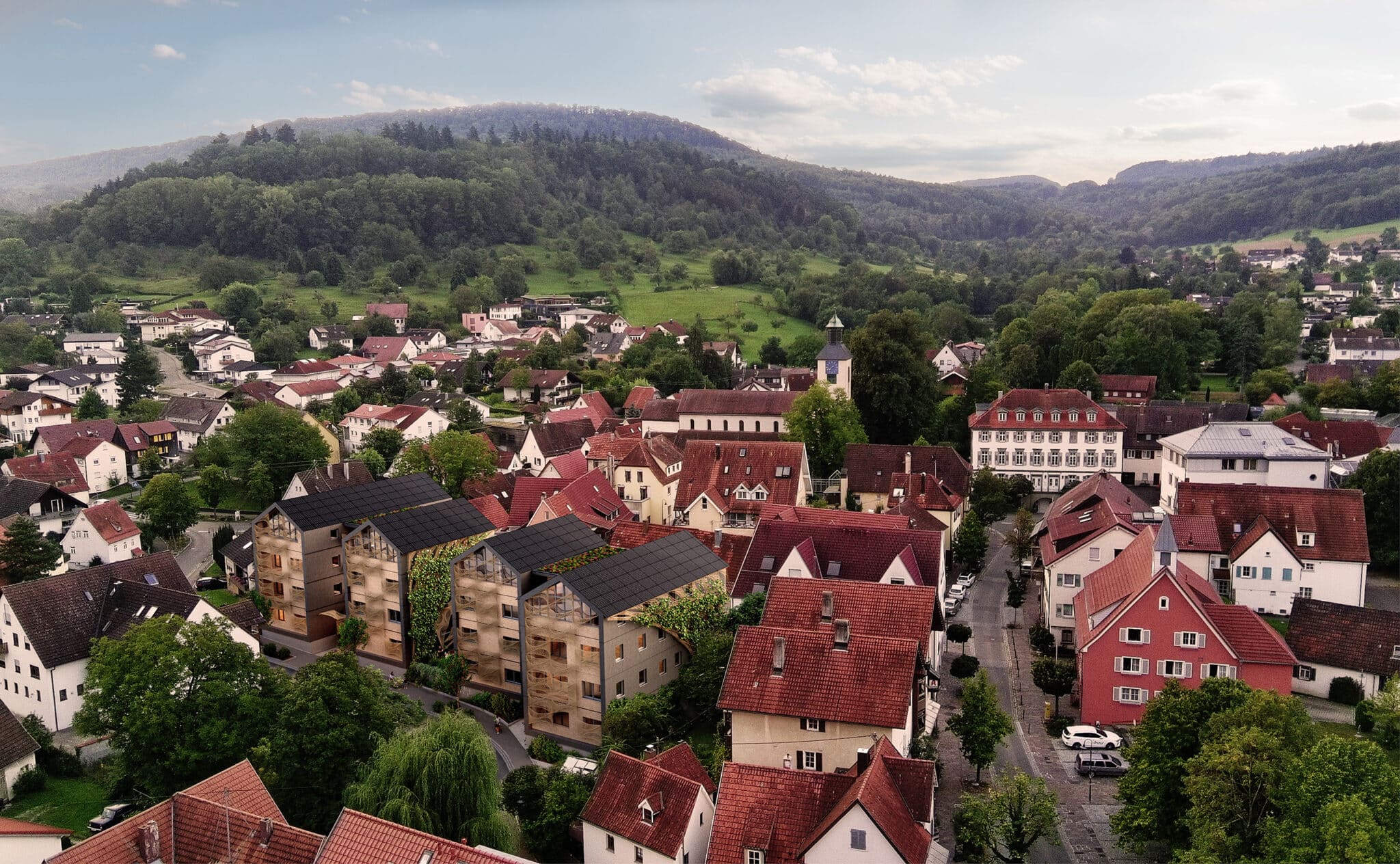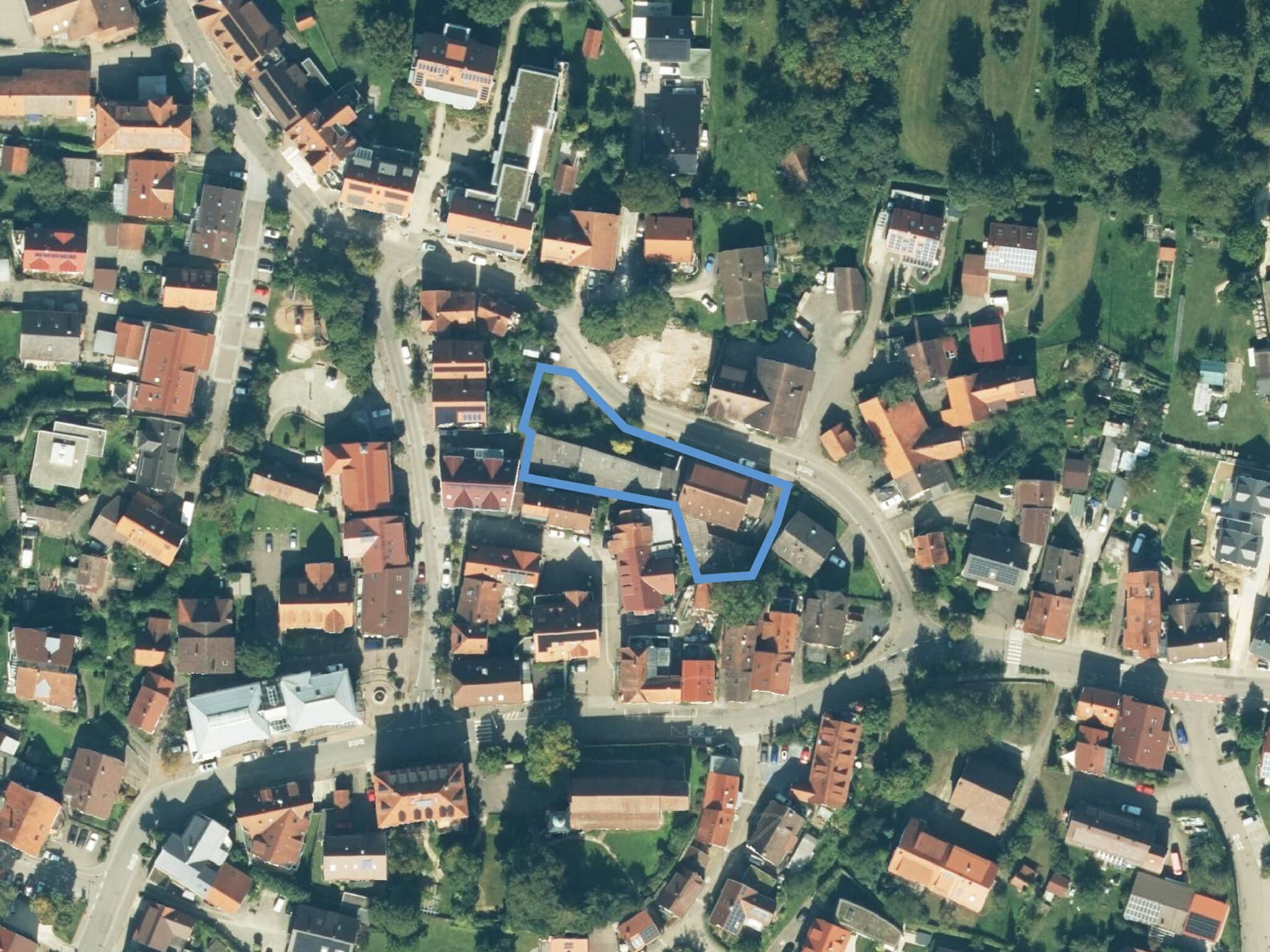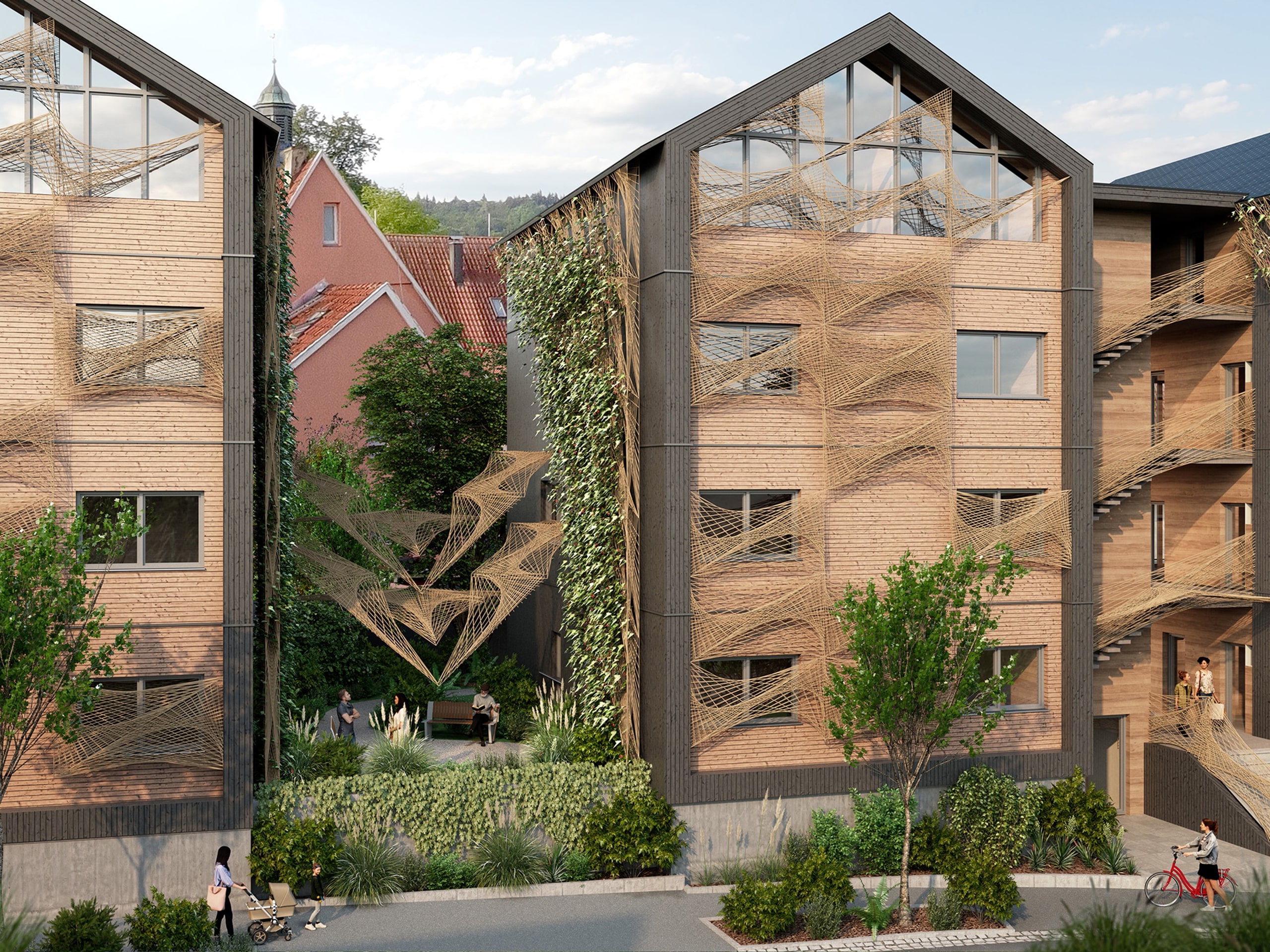Haus von Hier – A building from here
A marriage of solid wood, filigree willow rods and solid clay
In the centre of Bad Boll, a local wood construction firm is working closely with researchers to develop multi-family homes made from local, sustainable building materials. Circular structures created by robots are being used to test digital sustainable construction as a model.

Where once a dance hall stood, in future four slender wooden buildings with filigree plant-fibre elements on the façade will draw the gaze of passers-by. In the heart of the rural community, experts from research and practice are building two multi-storey semi-detached buildings made from prefabricated wooden elements with tried-and-tested modular wood construction designs – solid wood ceilings and glue-free solid wood walls. Flexible studio apartments, which can be rented in addition to the space-saving residential units, connect each pair of buildings and will be serving as prototypes. For example, the ceilings of the studio apartments are made from locally sourced natural resources using innovative, computer-based manufacturing methods for composite designs that save materials. Wooden frames filled with a strong mesh of clay and willow rods cover the studio apartments of one of the semi-detached buildings. Using the system of a reinforced concrete ceiling, the steel rods are replaced with willow rods and the concrete with clay. The ceiling elements in the studio apartments in the other semi-detached building are made from leftover pieces of wood from the construction of the solid wood walls that are put together by robots and covered with a layer of clay on the top side. Trellises the height of the building provide outer protection to the building like a second skin. These are made from finely woven flax fibre bundles and even while the plants are growing provide natural shade and a pleasant indoor environment. They are a visible example of how research into digitally manufactured building elements made from natural materials actively save carbon and lead to enhanced design solutions. A monitoring phase to see how the buildings are running will allow for conclusions to be drawn on the longevity and efficiency in terms of building physics of the innovations used.
Facts and Figures
| Place | Bad Boll |
| Size | 2,100 sqm floor space |
| + | space for approximately 70 residents |
| Project start | IBA’27 Project since 2024 |
| Timeline | since 2022 Planning and development Architekturbüro H2A, Eislingen/Fils and Karlsruhe Institute of Technology (KIT), Karlsruhe 2024 Included in IBA’27 Network 2026 Planned completion of 1st construction phase 2027 Planned completion of 2nd construction phase and evaluation |
| Project initiator | Bässler Projektbau GmbH, Göppingen |
Contact
Project initiator
Bässler Projektbau GmbH
Tilman Bässler
Steinstr. 25
73037 Göppingen
IBA’27 Project manager
Aerial View




