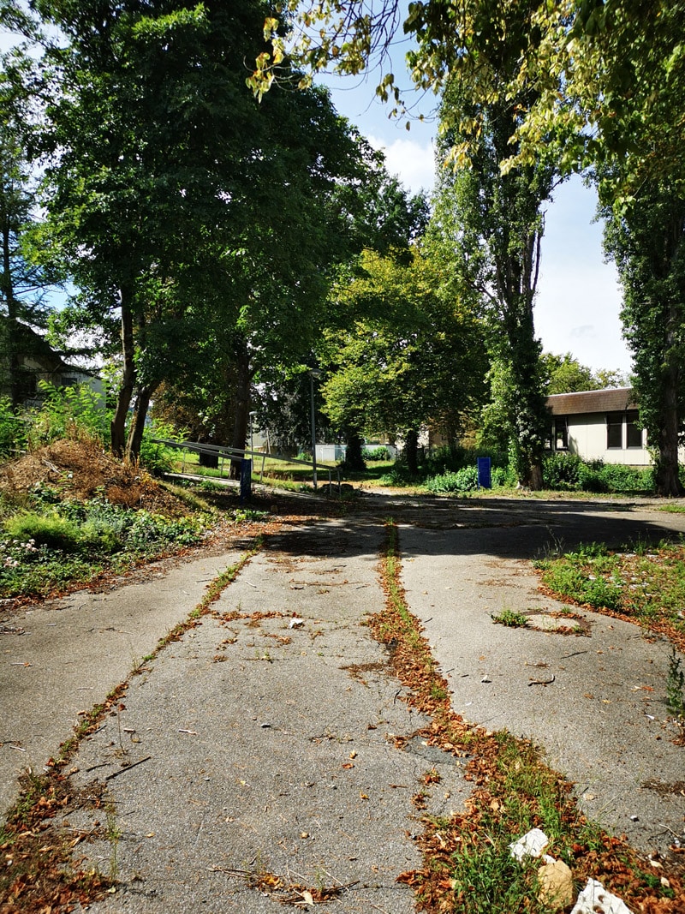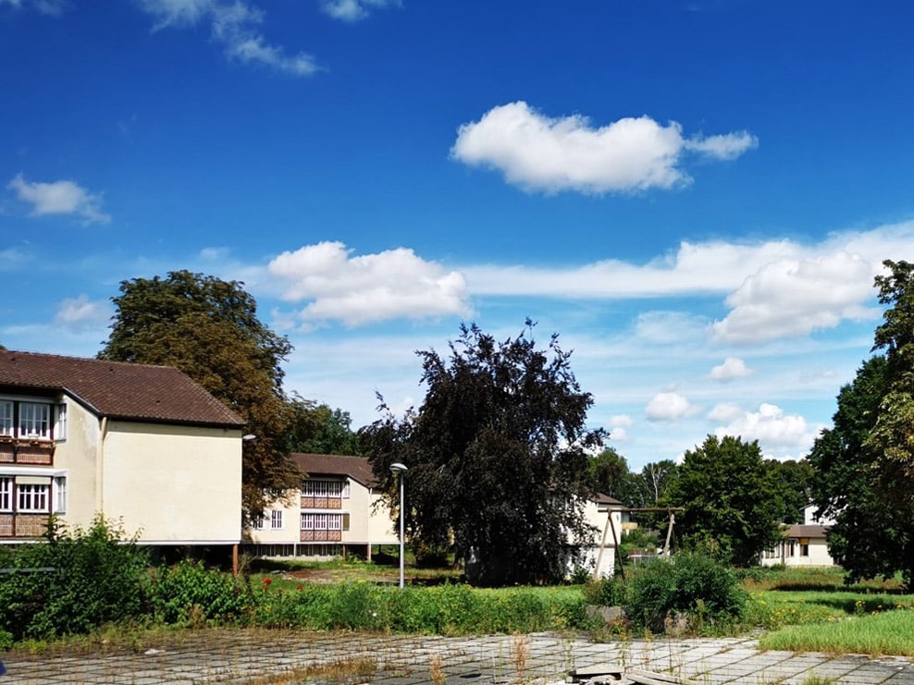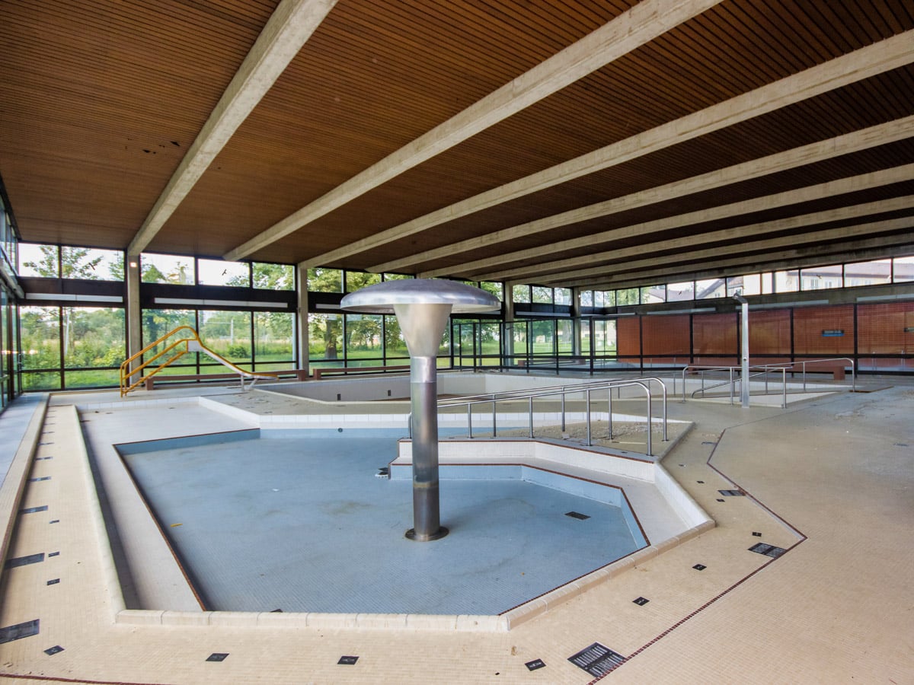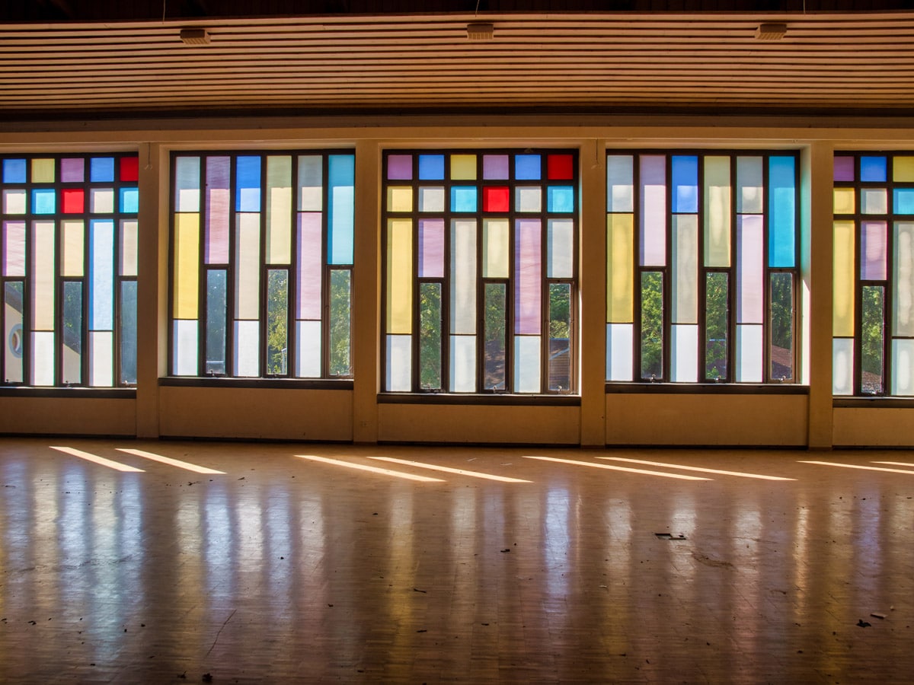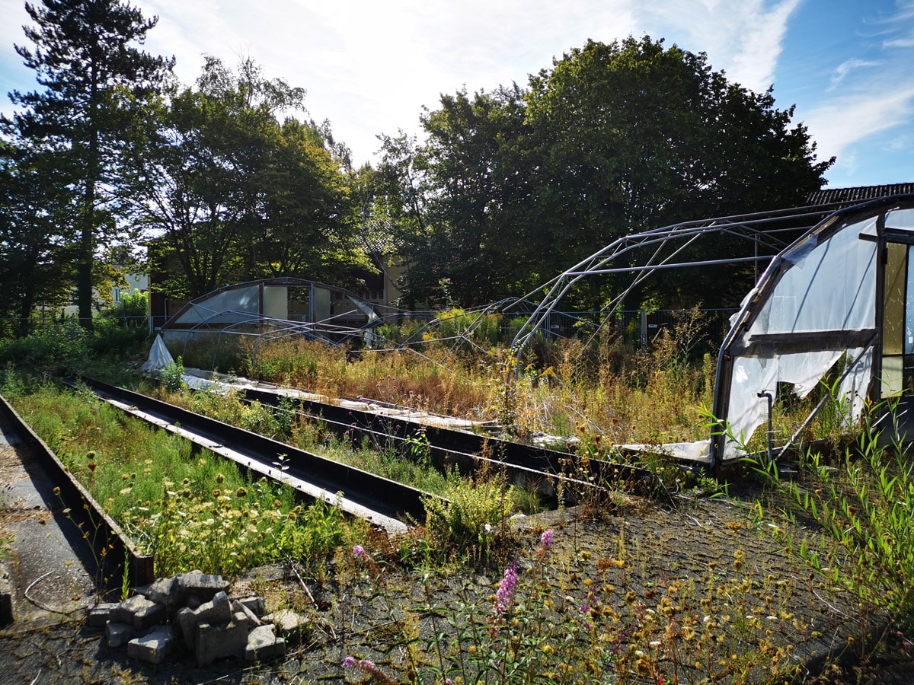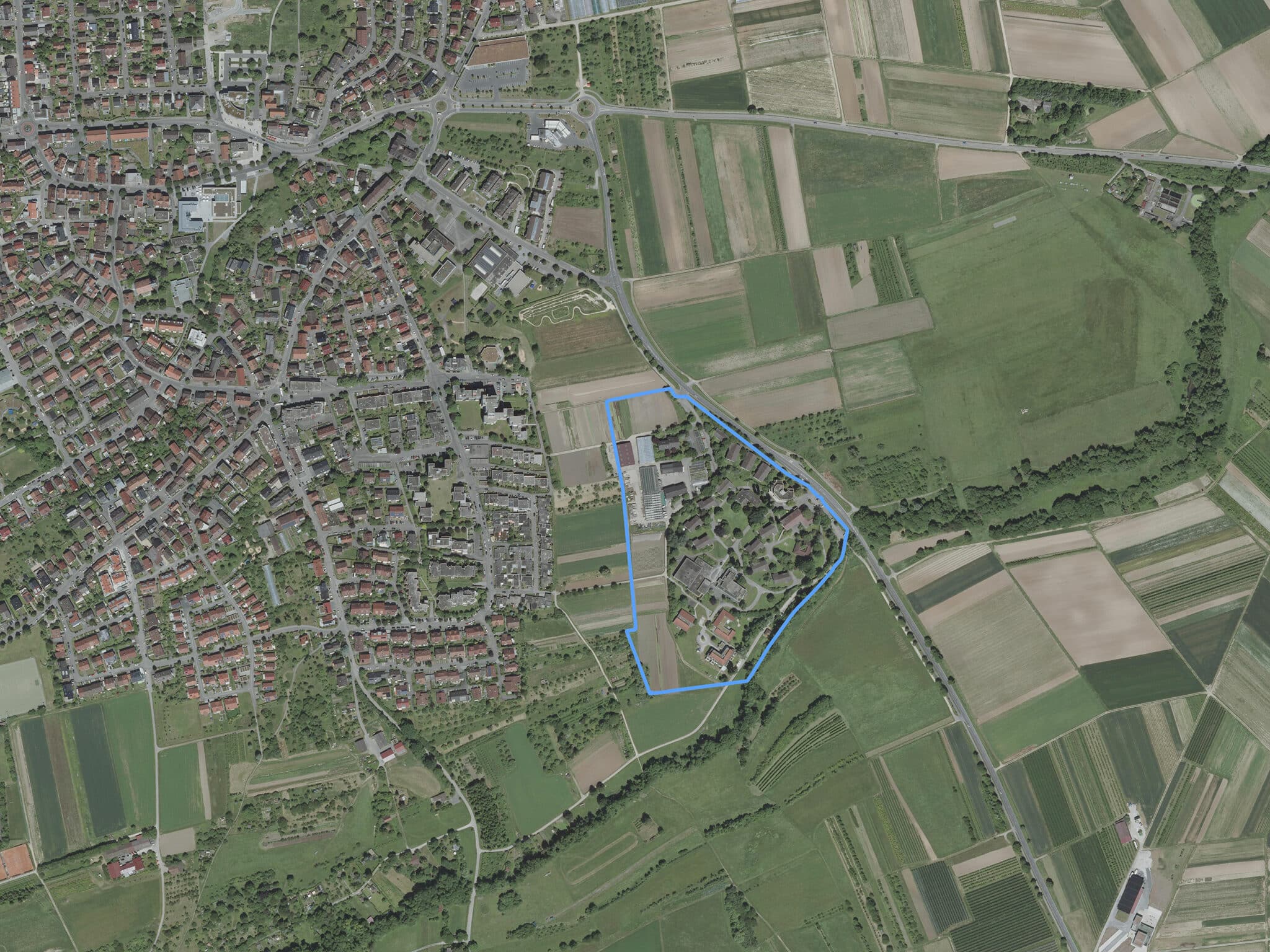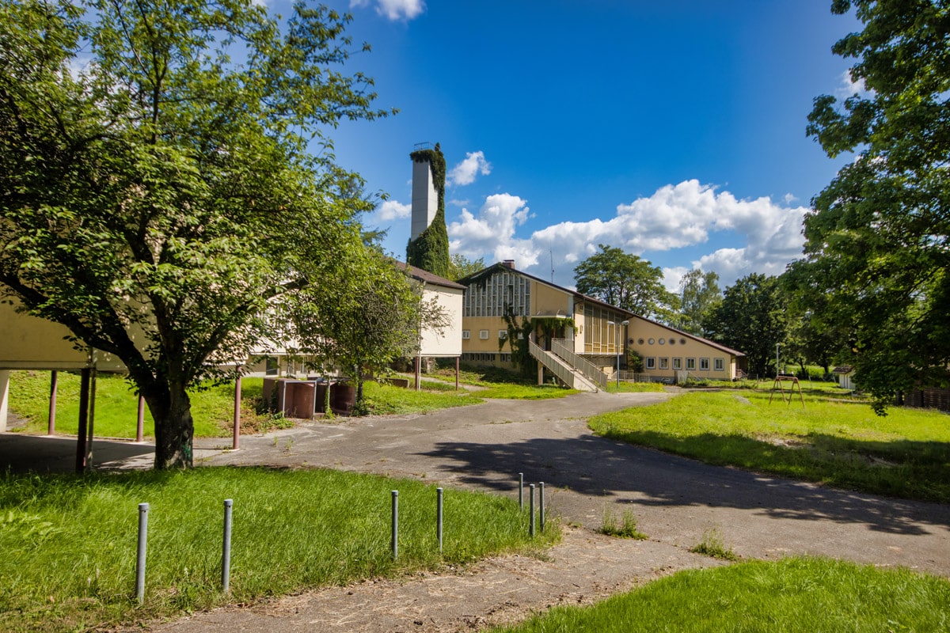Quartiersentwicklung Hangweide – Hangweide neighbourhood development
Community living in a green setting
For around 70 years, the social welfare organisation Diakonie Stetten cared for people with disabilities in a village-like residential setting at Hangweide in Remstal. The abandoned buildings are to give way to a diverse and inclusive neighbourhood that will use new forms of community living to reflect the history of the place.
In the post-war period, care facilities for people with disabilities were consciously designed as sheltered places located in remote settings, but this approach is now outdated. As a result, Diakonie Stetten gave up its residential groupings at Hangweide near Rommelshausen in 2017. The project consortium Hangweide GbR is now working closely with the local community and IBA’27 to create an urban village that marries the qualities of urban and rural living in a place where the Beibach stream flows between fields and orchard meadows. The plan is based on the winning design from an urban planning competition, which joins the two adjacent areas of Rommelshausen and Stetten via a high-density neighbourhood with a large share of affordable housing and a community focus. Groups of trees, a watercourse and an avenue will divide the site into three areas with multiple-floor timber frame buildings grouped loosely around planted neighbourhood courtyards. A wheelchair-accessible village promenade will run through the pedestrianised neighbourhood, past the Diakonie’s Anna-Kaiser-Haus to the centrally located square, ›Egelseeplatz‹ A lake surrounded by trees will form the heart of the new neighbourhood. Residents can meet daily at the farm shop, the café to run the village cooperative.
| Location | Kernen im Remstal, Rems-Murr district |
| Size | 8 ha |
| + | space for approx. 1,000 – 1,200 residents |
| Project start | IBA’27 Project since 2021 |
| Timeline | Since 2018 Public consultation 2020 Decision on urban planning competition: UTA Architekten und Stadtplaner GmbH (Stuttgart) and SIMA | BREER Landschaftsarchitektur (Winterthur) 2023 Approval of framework plan 2023 Start of remedial measures with materials recording and separation as part of the circular building concept 2027 Partial completion |
| Project initiator | Projektgemeinschaft Hangweide GbR: Kernen im Remstal local authorities, Kreisbaugesellschaft Waiblingen mbH and LBBW Immobilien Kommunalentwicklung GmbH |
Contact
Projektgemeinschaft Hangweide GbR
Fritz-Elsas-Straße 31
70174 Stuttgart
hangweide@kernen.de
hangweide@lbbw-im.de
hangweide@kreisbaugruppe.de
