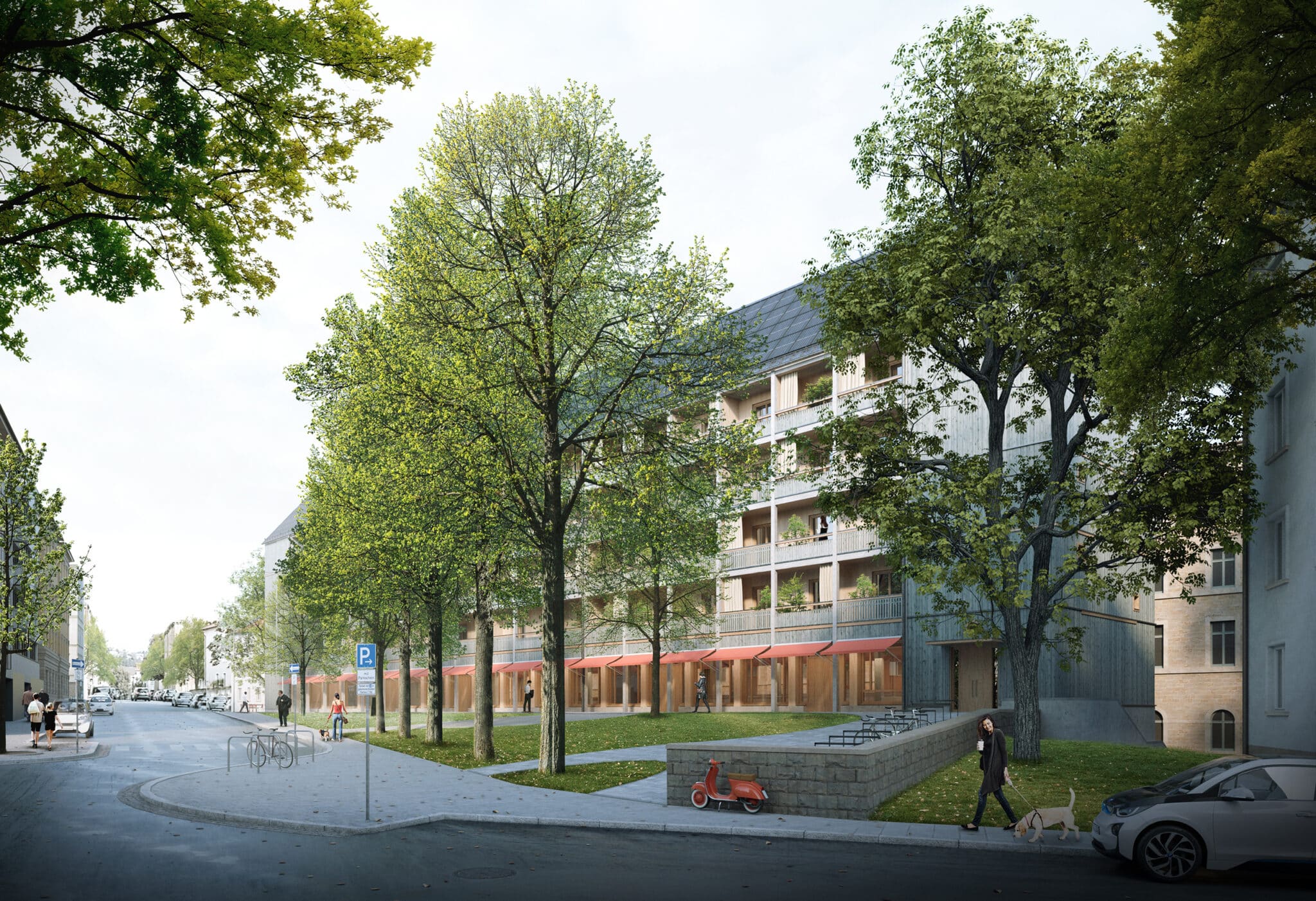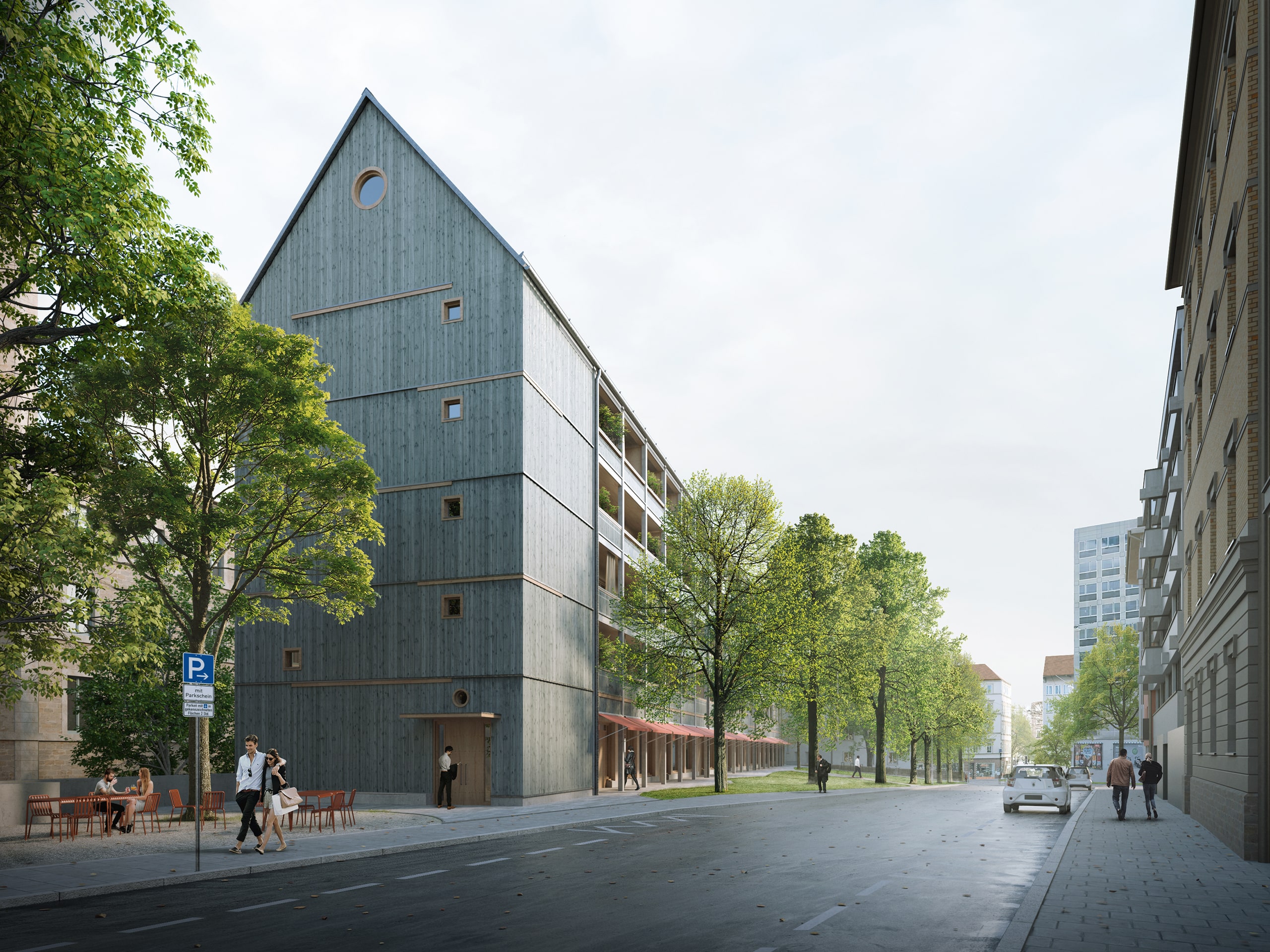Construction of a new residential building with multifunctional spaces on Weimarstraße
Living simply in the city
The State of Baden-Württemberg is using resource-saving hybrid timber construction to develop residential space in a central inner-city location. The compact and space-saving building will allow for most of the existing trees on the state-owned site to be retained and will blend new forms of housing with climate-regulating green areas.

Not far from Stuttgart’s busy city centre with its shopping streets and cafés, transport buildings and cultural offerings, passers-by in a quiet side street will unexpectedly encounter an established open space. In the future, an elongated timber building with generous, open ground floor zones surrounded by old chestnut trees will create quality living and recreational space in the densely populated city centre. On the site parallel to the west wing of the Rotebühlbau, Vermögen und Bau Stuttgart on behalf of the State of Baden-Württemberg and in collaboration with experts in simple construction is planning accessible homes for its employees, supplemented by multifunctional spaces. On the upper floors, a modular system comprising open-plan one, two or three-room apartments with separate spaces that can be rented additionally will offer a broad range of sufficient living spaces, while the shared coworking, exhibition and event spaces over two storeys in the lower zone will bring life to the urban space. Balconies out front, loggias and access balconies will provide natural shade for the low-tech building and will create a transition between the inside and outside. Planned simply and integrally, the residential building will supplement the urban stock sustainably and combine city living with city working in a natural way.
Facts and Figures
| Location | Stuttgart city centre (»Mitte«) |
| Size | 770 sqm floor area |
| Project start | IBA’27 Project since 2024 |
| + | Space for approx. 70 residents |
| Timeline | 2020 Project submission 2021 Direct award procedure: Florian Nagler Architekten, Munich 2024 Included as IBA’27 Project 2025 Planned start of construction 2027 Planned completion |
| Project initiator | State of Baden-Württemberg represented by Vermögen und Bau Stuttgart |
Contact
IBA’27 Project manager
Aerial View



