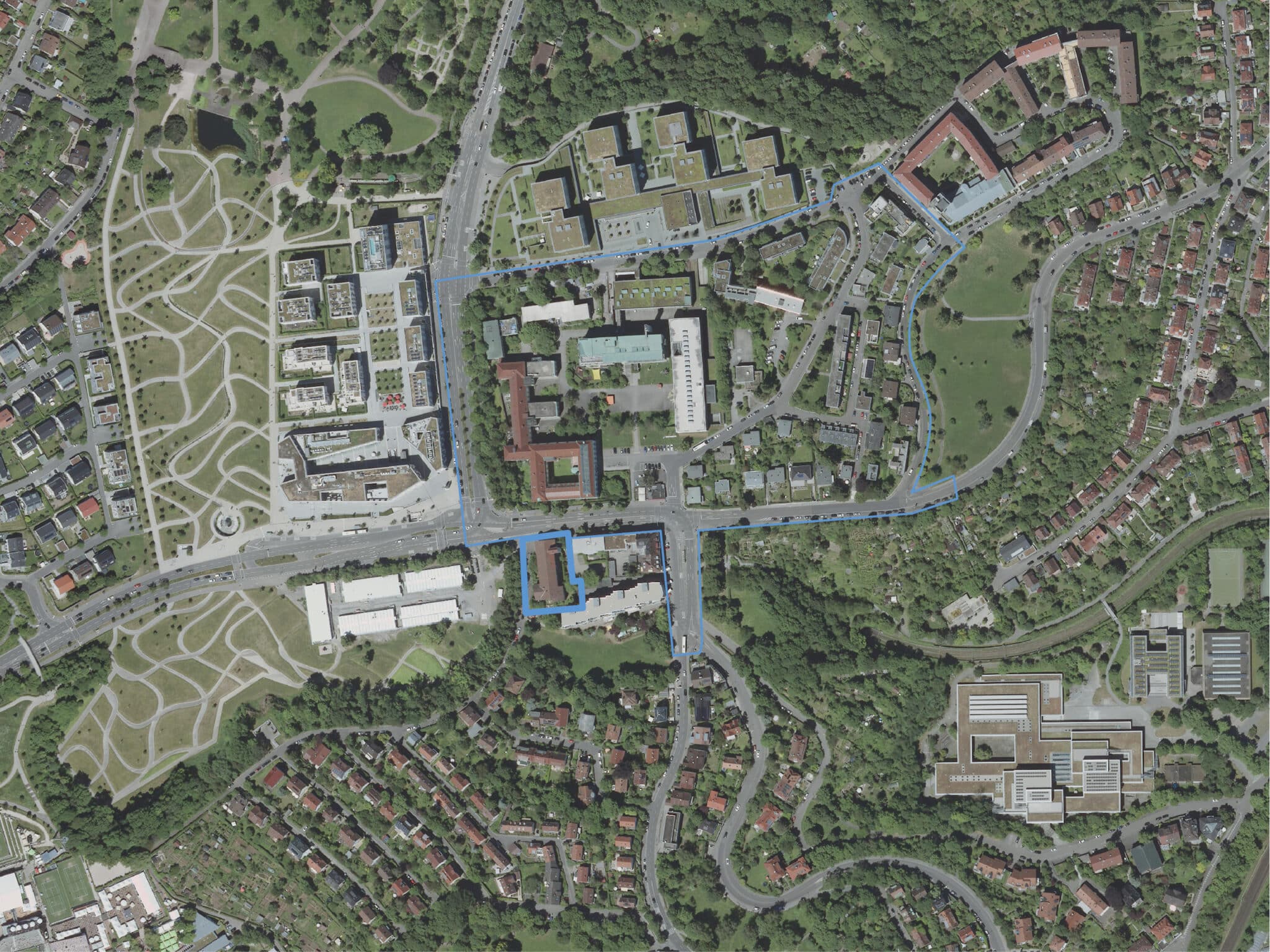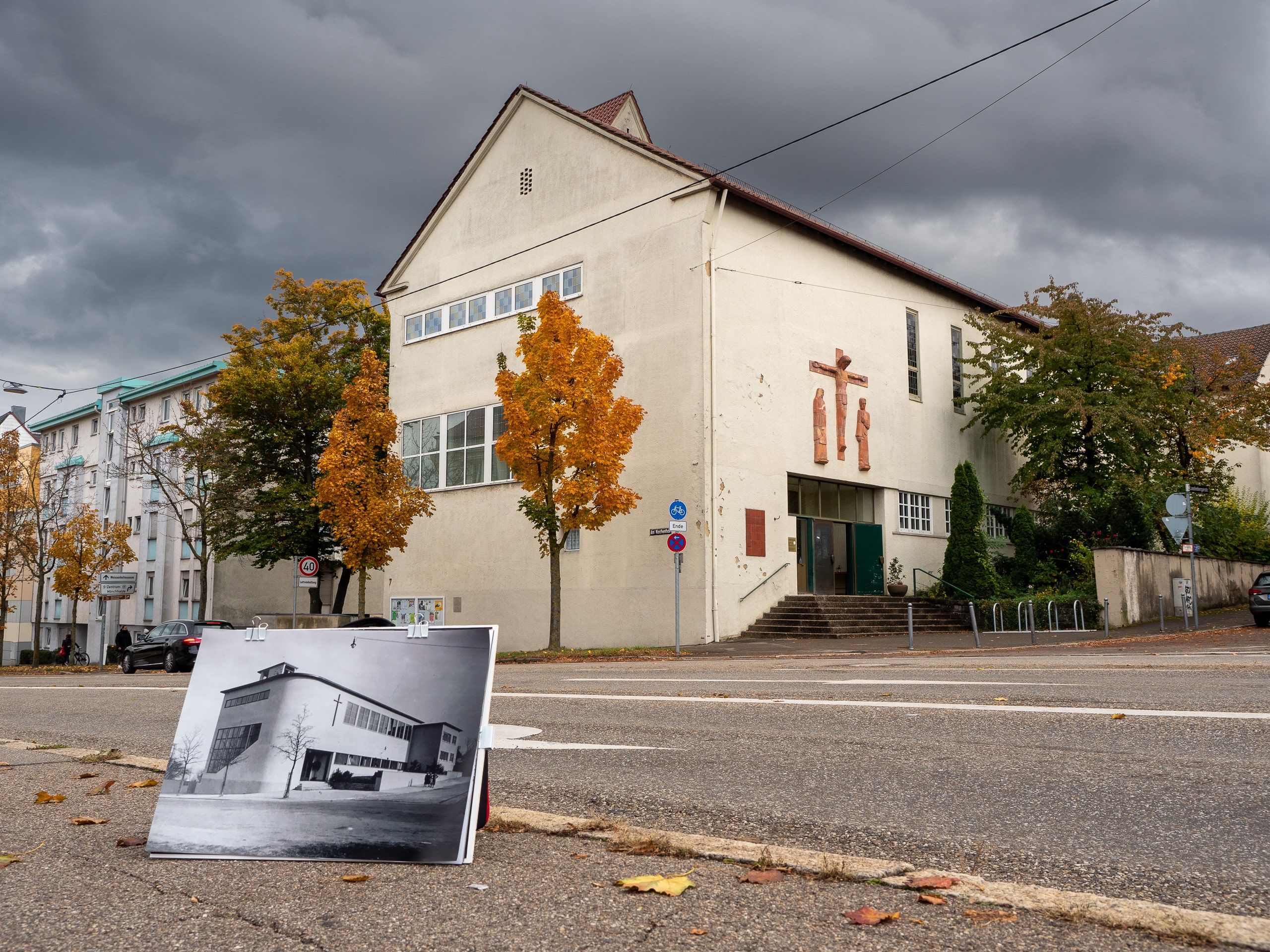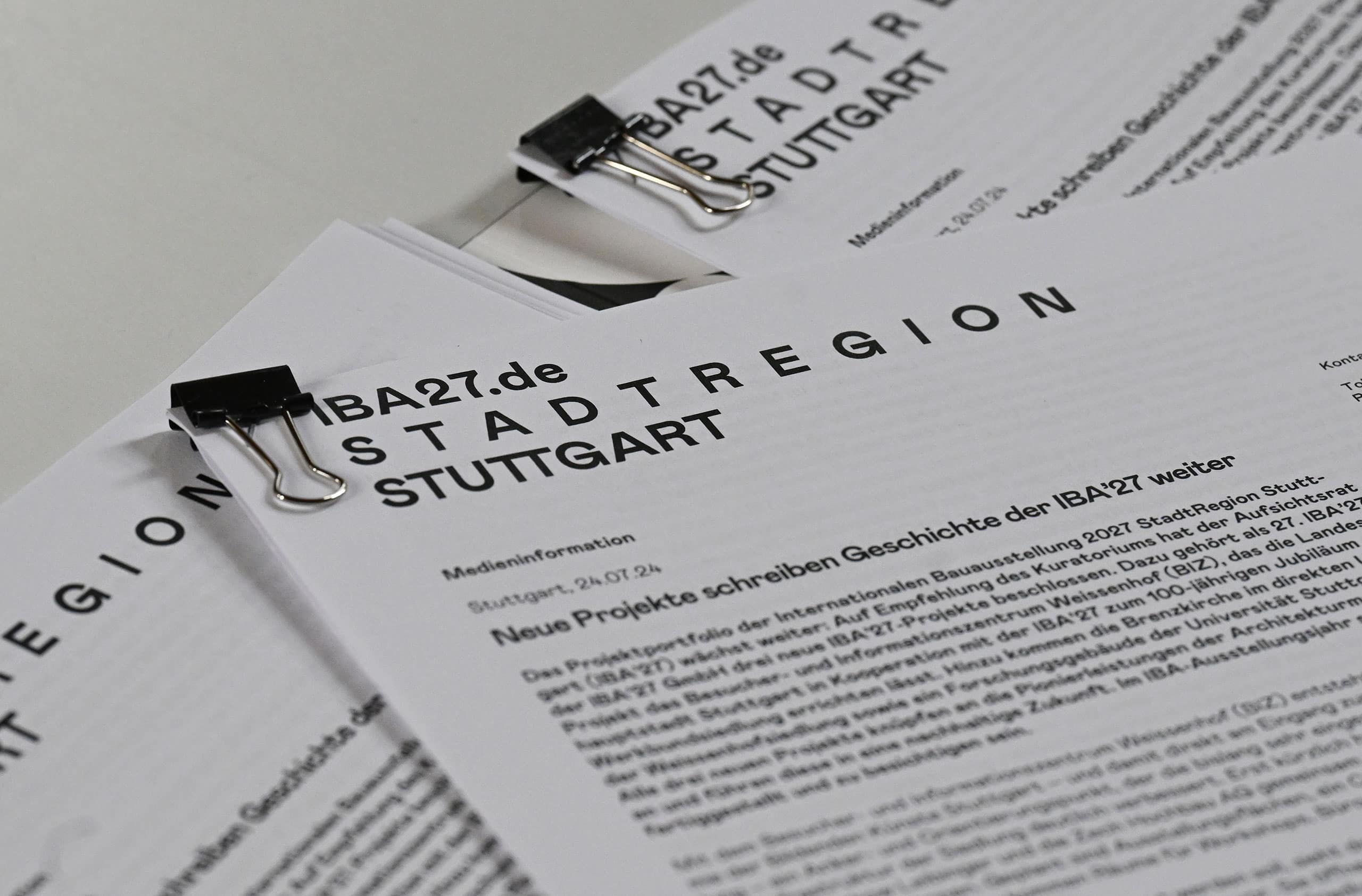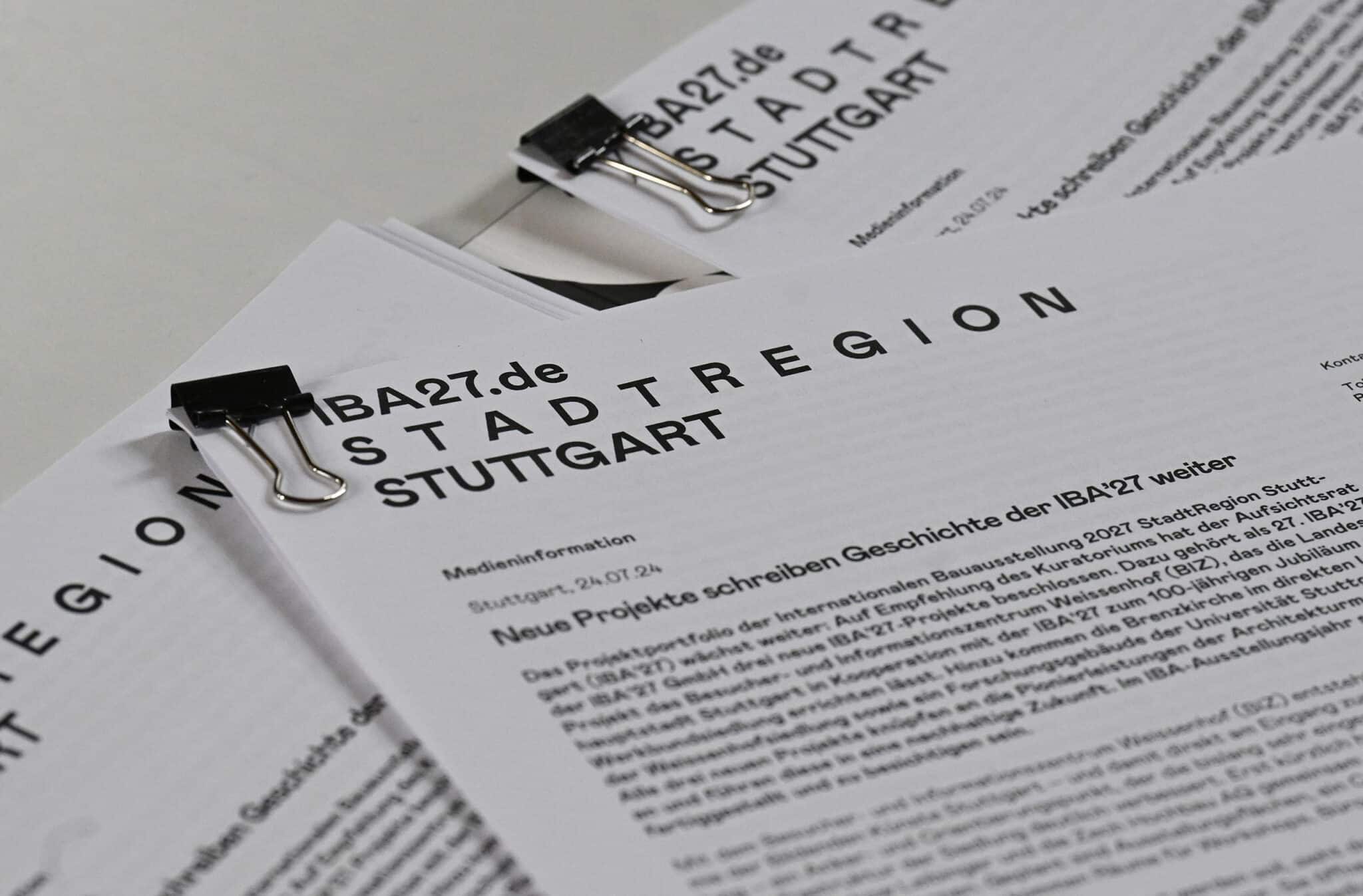Brenzkirche church – Back to the Future
Tracing the tracks of time
Close to the Werkbund Estate at Weissenhof stands the Brenzkirche church. Reinvented many times, its exterior belies its original, modern spiritual stance. Careful
remodelling work is now revealing the layers of time and writing the next chapter in the listed sacred building’s future.
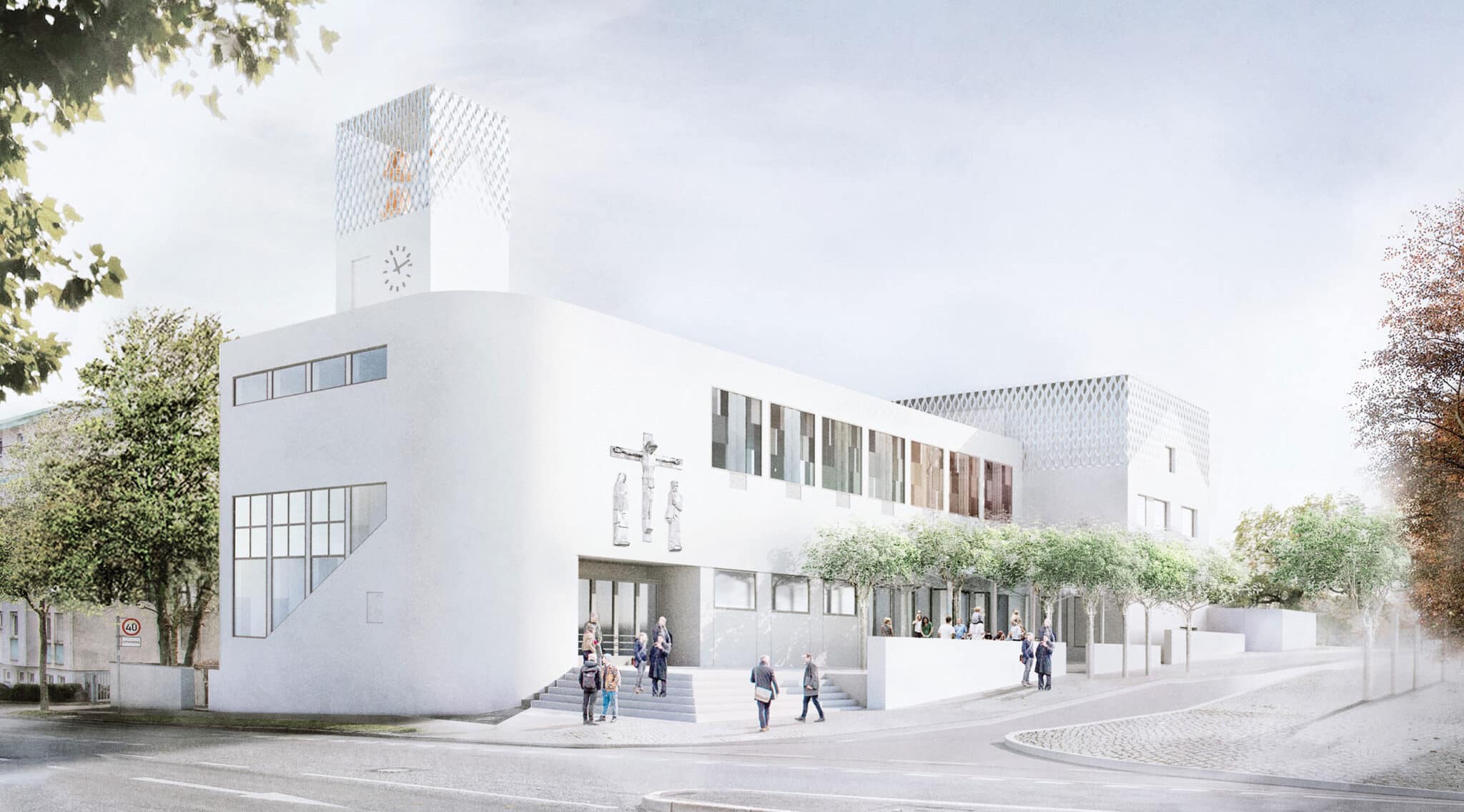
Anyone making a trip to Stuttgart’s Killesberg park, meeting in the courtyard of the Art Academy or visiting the neighbouring Weissenhof Estate will in future be received by a radiant white church building with a geometric shape. Built in the style of Neue Sachlichkeit or »New Objectivity« in 1933, the Brenzkirche church was conceived, both formally and functionally, as an open house for the congregation. On the occasion of the Reichsgartenschau at the Killesberg, the building, which the Nazis considered repugnant, was redesigned just a few years after its opening with traditional features such as gabled roofs, lattice windows and a bulky cladding on the once-graceful bell tower. Numerous post-war renovation measures added to the building’s disharmonious appearance. Now, Stuttgart’s Protestant Parish is planning, together with dedicated citizens, experts and IBA’27, to reimagine the currently faceless church building. Entitled »Palimpsest«, the winning design from the international design competition takes a multi-layered approach to the existing building. For example, distinctive features of the original building such as the rounded shape facing the street, the continuous window strips and flat roofs will make a reappearance. The remaining traces of items layered on top of the original features will be highlighted by changing materials, using impressions or shadowy silhouettes. A large congregational square beneath trees on the one hand and a protected courtyard on the other will extend the ground-level event hall into the outdoor space and make it accessible. They link in with the idea at the time of building to create an inviting and multifunctional church, refining this concept to make it an example of a place where everyone can congregate.
Facts and Figures
| Location | Stuttgart North |
| Project start | Part of the IBA’27-network since 2020 |
| Timeline | 2023 International realisation competition: Wandel Lorch Götze Wach (WLGW), Frankfurt am Main 2024 Inclusion as IBA’27 project 2025 Planned start of construction 2027 Planned completion |
| Project initiator | Evangelische Gesamtkirchengemeinde Stuttgart |
Contact
Project initiator
Thilo Mrutzek, Dipl. Architekt (FH)
Abteilungsleitung Bau und Liegenschaften
Evangelische Kirchenpflege Stuttgart
Büchsenstraße 33
70174 Stuttgart
thilo.mrutzek@elk-wue.de
IBA’27 Project manager
Aerial View
