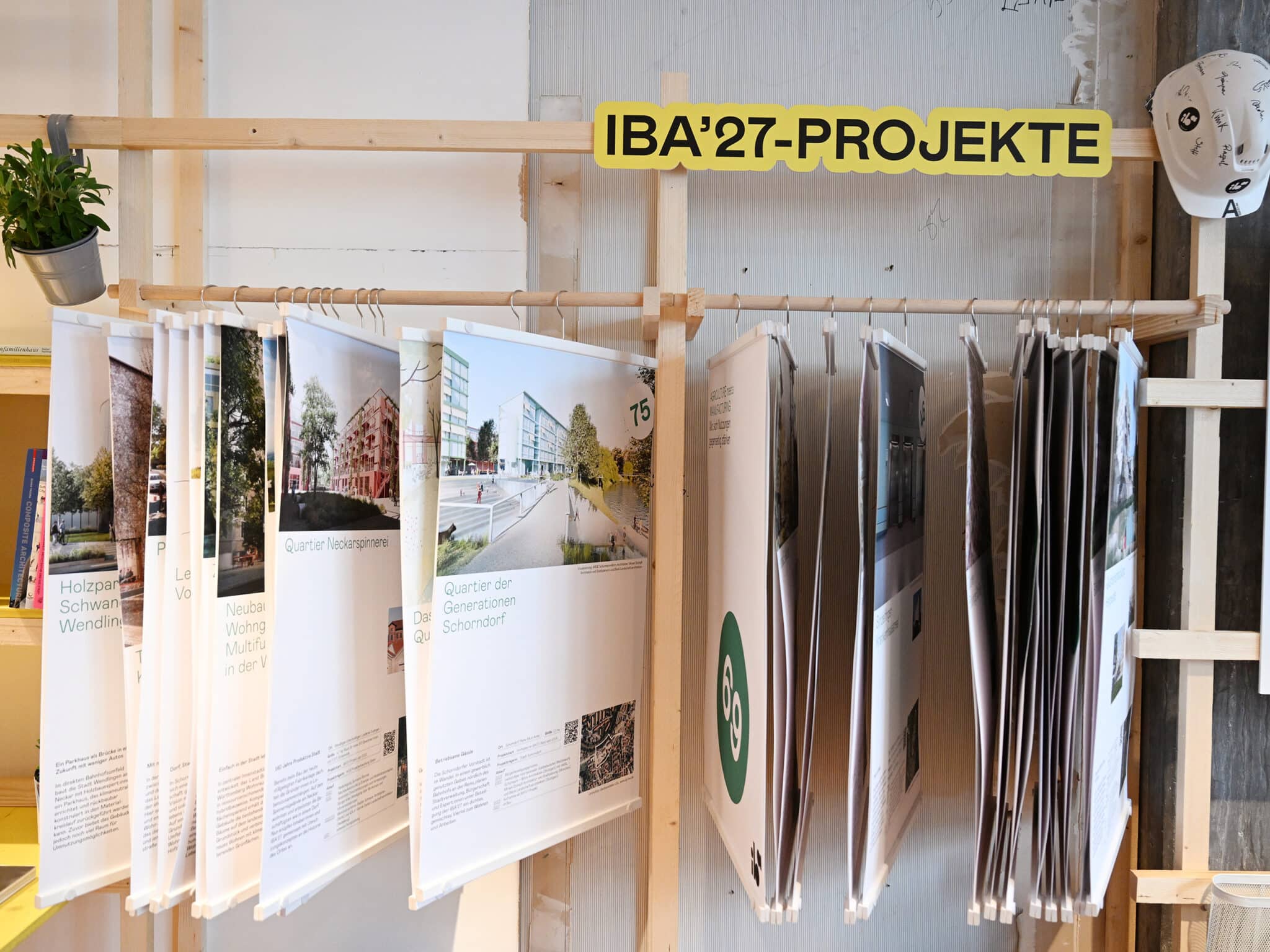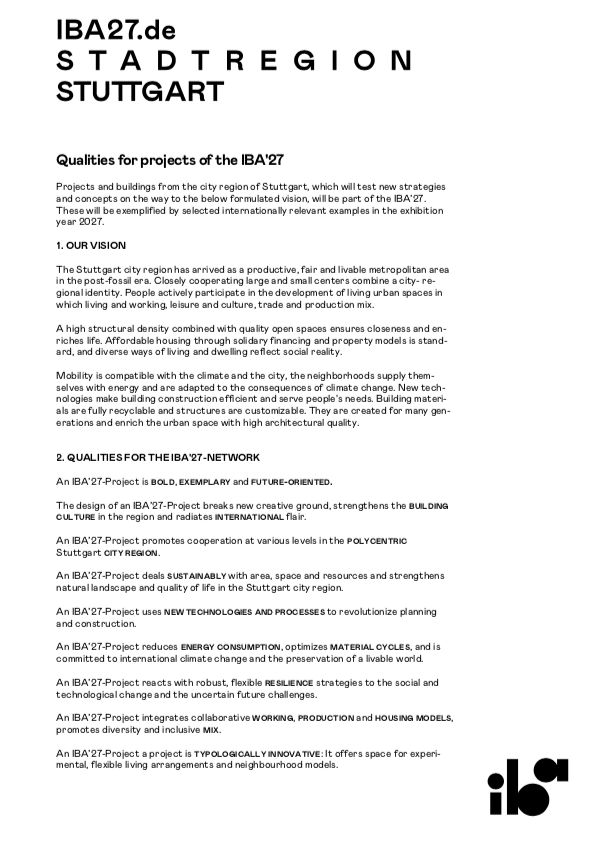Project structure
Project structure:
IBA’27 Network and IBA’27 Projects
IBA’27 has developed different formats for the path to the exhibition year 2027.
IBA’27 Network
What is the IBA’27 Network?
Alongside the IBA’27 Projects, the network offers scope for proposals that are being developed independently of IBA’27, that have already been completed or that will not be implemented until well after 2027. The IBA’27 Network also includes proposals that are not located directly in the Stuttgart Region, for example in Reutlingen or Schwäbisch Gmünd.
IBA’27 documents these proposals and promotes an exchange of experiences between the project initiators and with the IBA’27 Projects. This creates a network of knowledge that extends far beyond the IBA’27 itself.
IBA’27 Projects
What are IBA’27 Projects?
IBA’27 Projects are construction projects that show new pathways for the future. Together with the project initiators, the board of and the supervisory board, the IBA’27 Team identifies project proposals with the most potential for demonstrating these new pathways – and the will to move forward together with courage.
The IBA’27 Team is closely involved in developing the IBA’27 Projects. Almost all of the projects involve larger neighbourhoods that will be created by converting and expanding existing settlements, industrial estates or disused factory sites. Almost everywhere, what will be created is something that German planning law has provided for since 2017 but which has hardly been done at all, namely the zoning category »urban area« with a dense mix of leisure, housing, working, culture and manufacturing. By 2027, the IBA’27 Projects should be at least partially completed as IBA exhibition locations.
What qualities do the projects need to have?
Based on this, IBA’27 discusses specific objectives for each project with the project initiators, which are set out in an agreement. For example, these may include a resource-saving approach to space and raw materials, minimal energy consumption during construction and future operation or the organization of mobility in an innovative way.
New footprints have to be created for affordable housing for all modes of living, while also creating public spaces that promote a sense of community. Vibrant ground floors and buildings that also house offices, workshops or factories ensure efficient use.
The path from planning to completion and beyond also plays an important role. For example, international competitions should be held to look for the best concepts worldwide.
At the same time, the views of local residents and future users are taken into account in public consultations that keep the needs of society as a whole in mind. It also needs to be planned at an early stage how a new neighbourhood will be organised and run.
The overarching objective is to plan buildings and neighbourhoods today that allow for change and will continue to function in a hundred years’ time.



