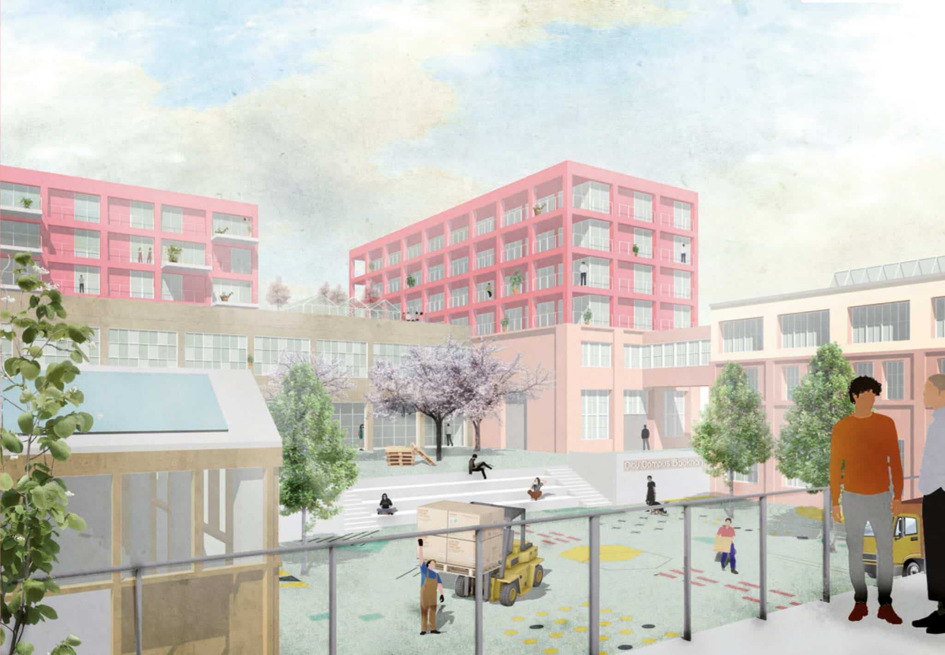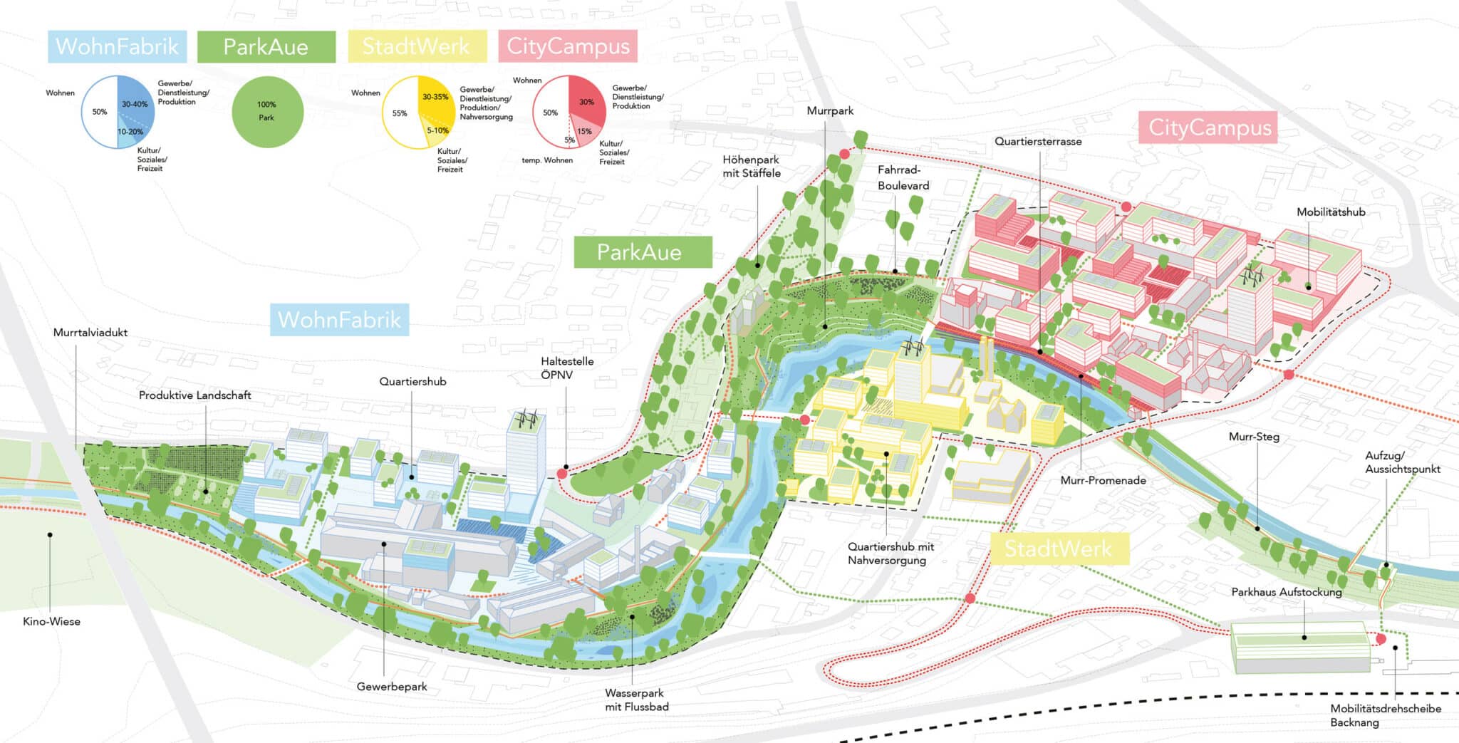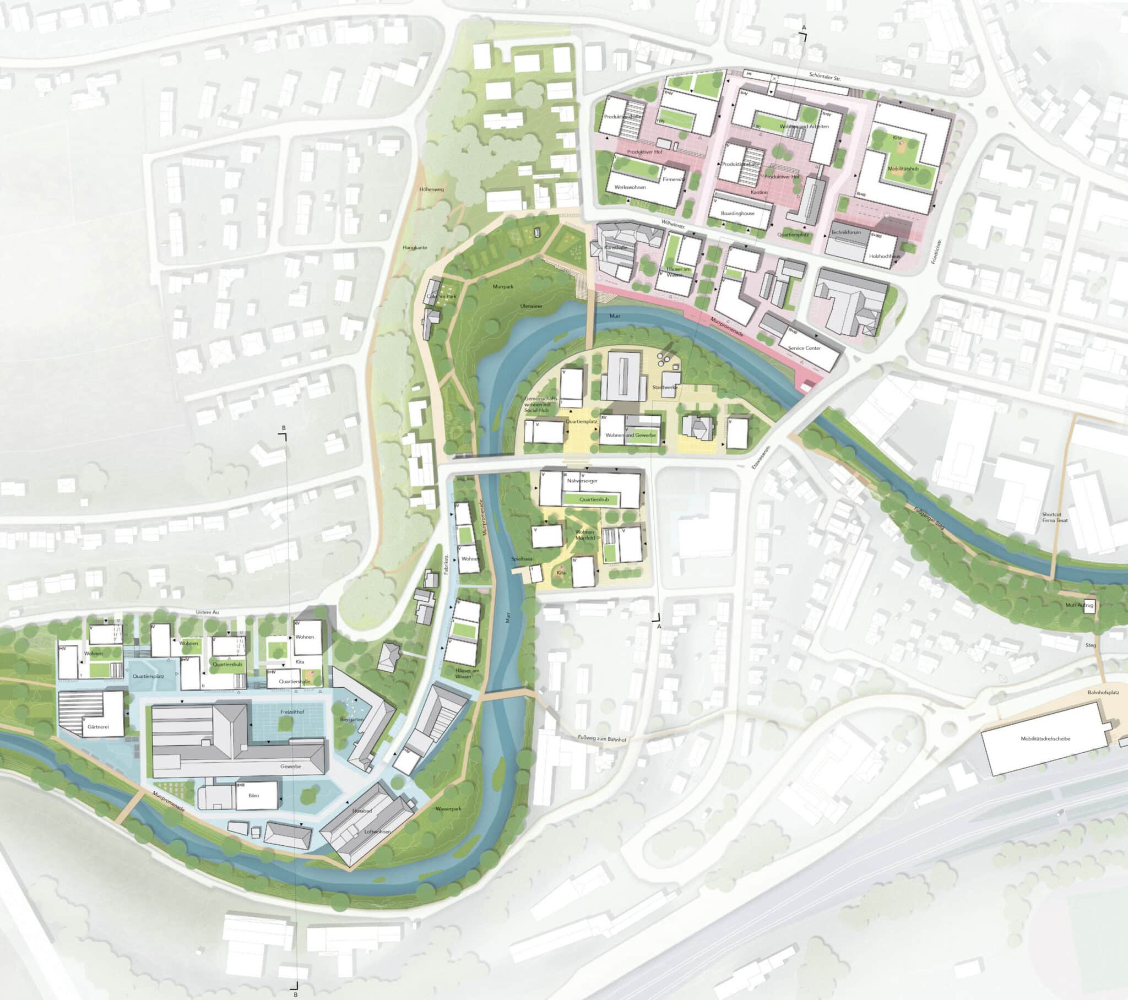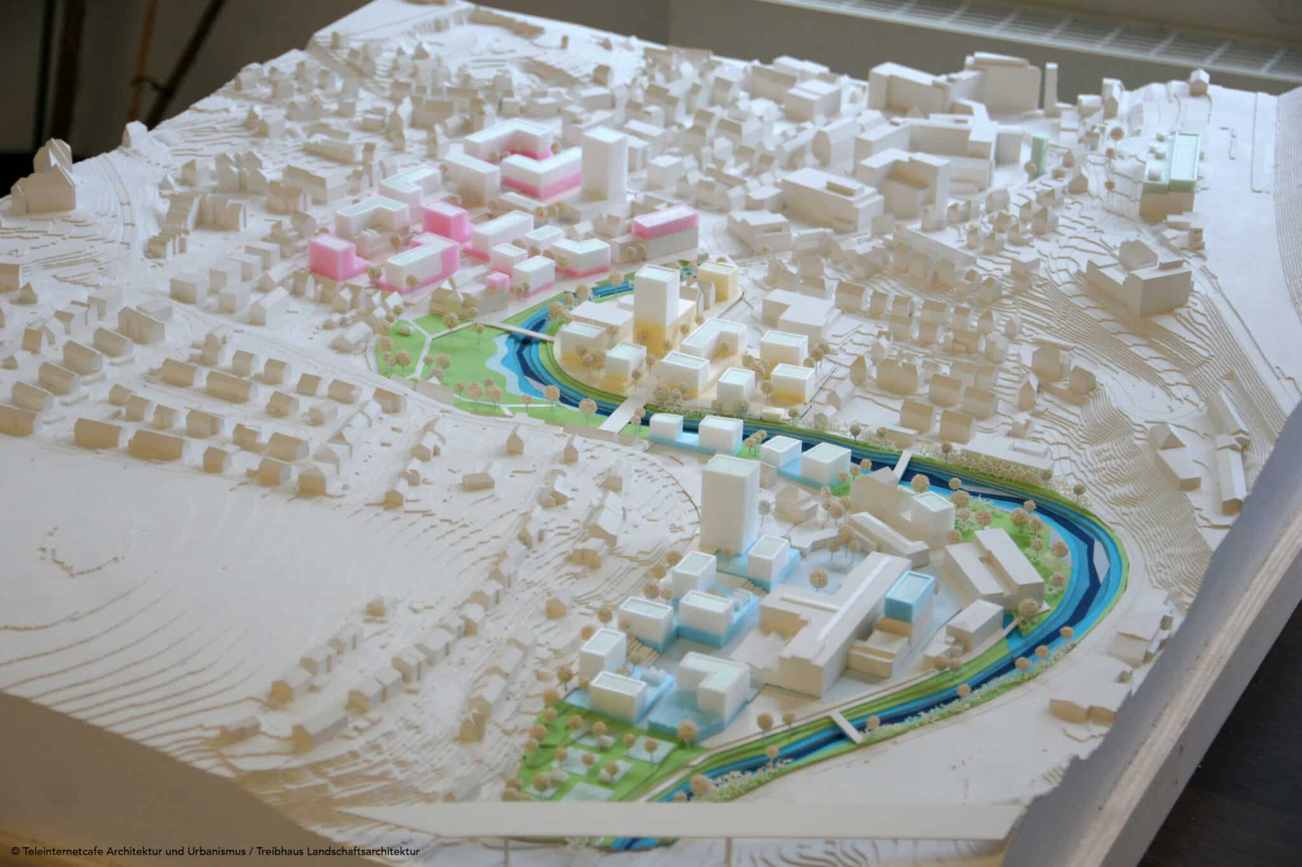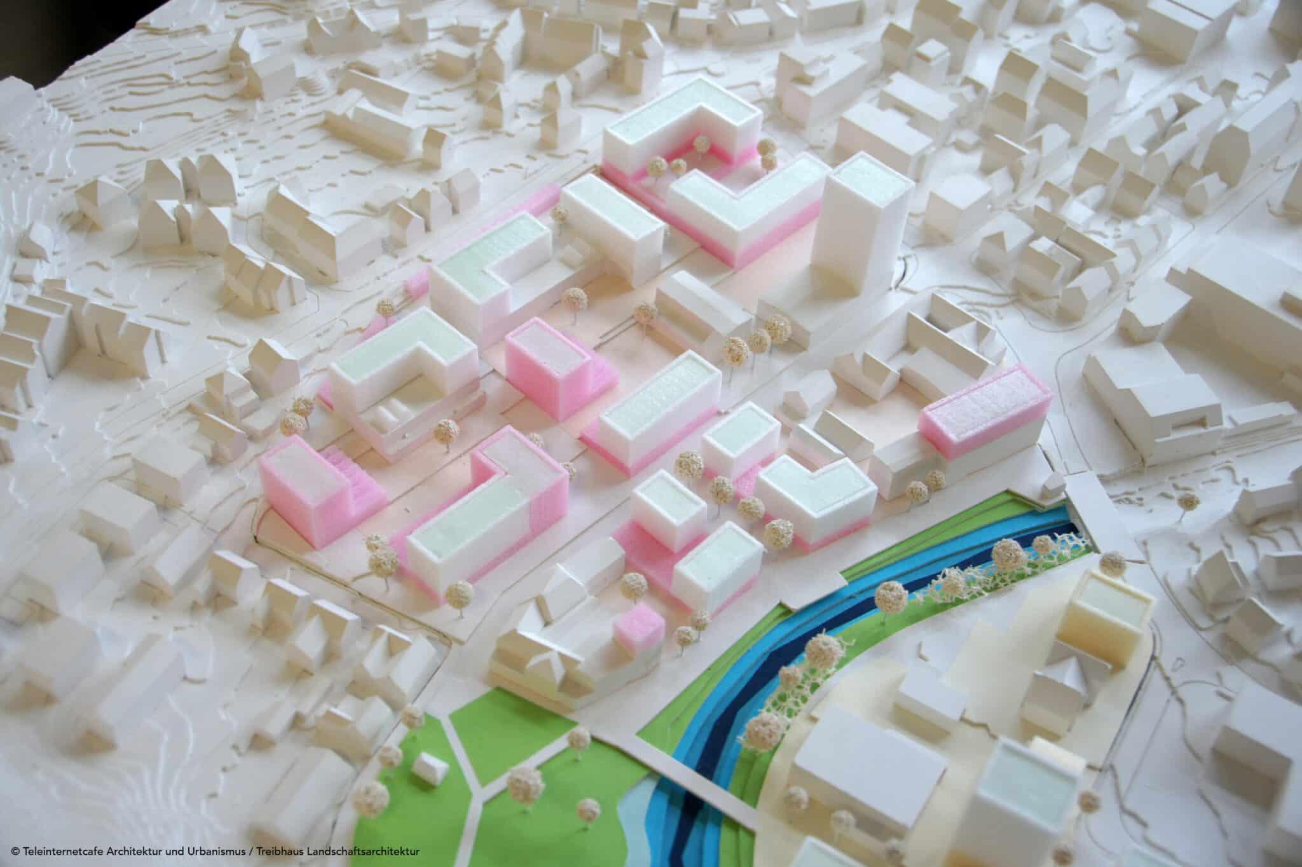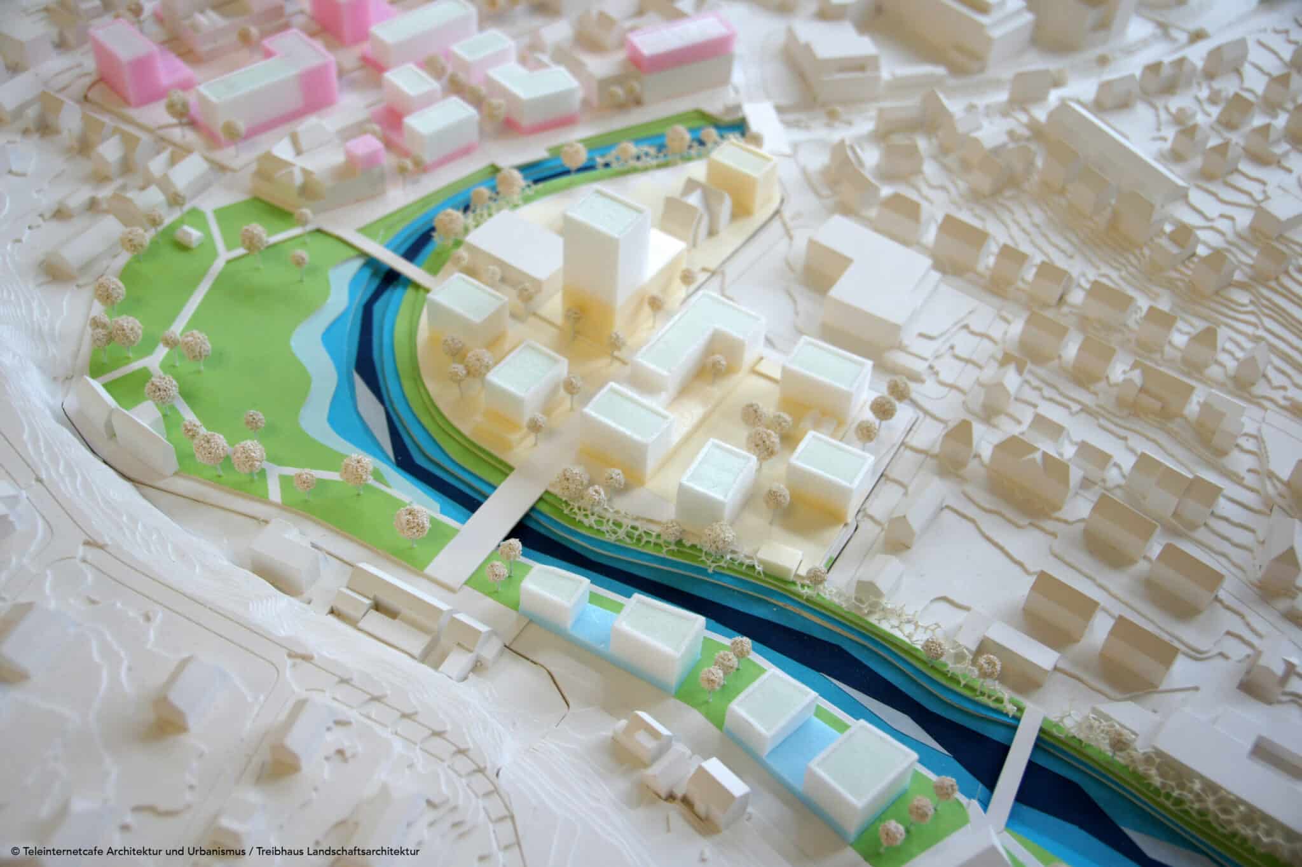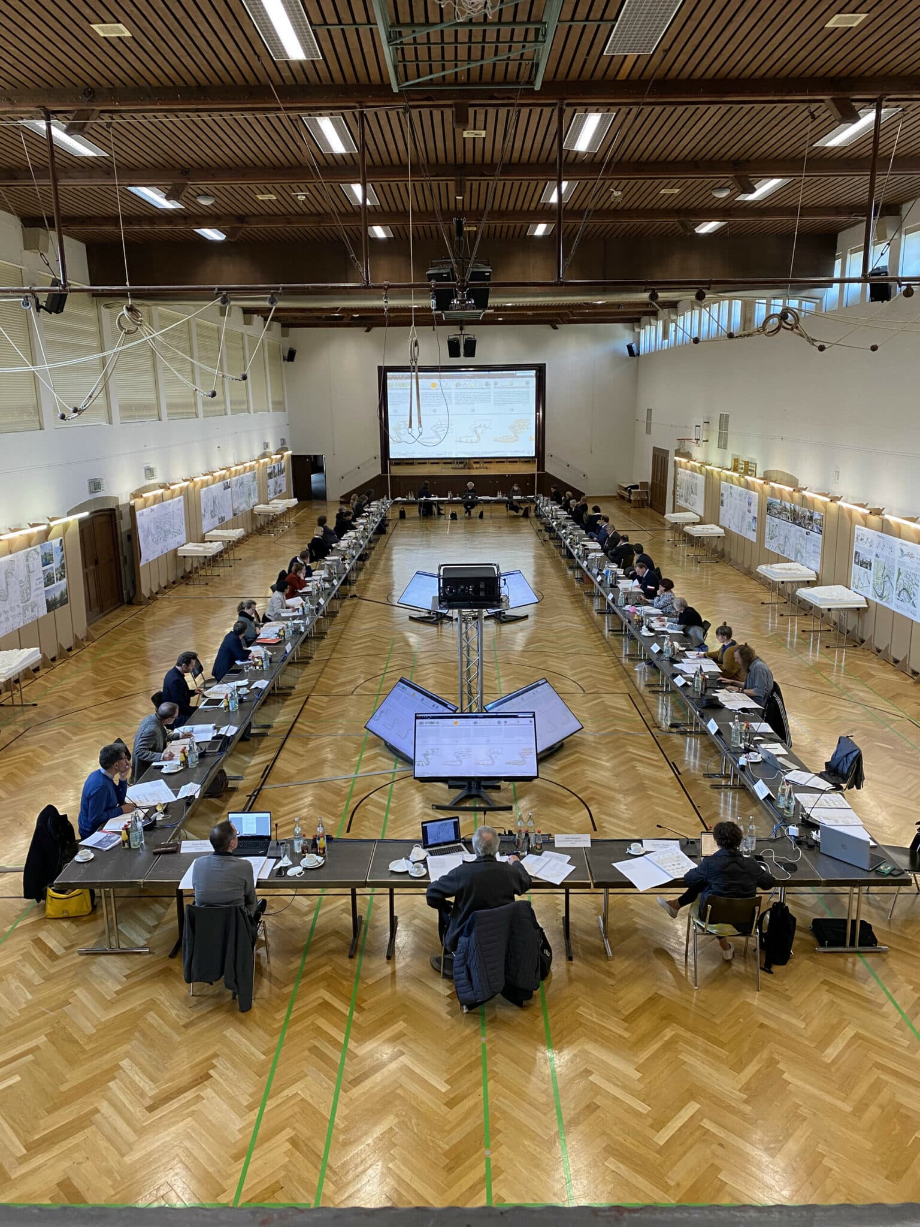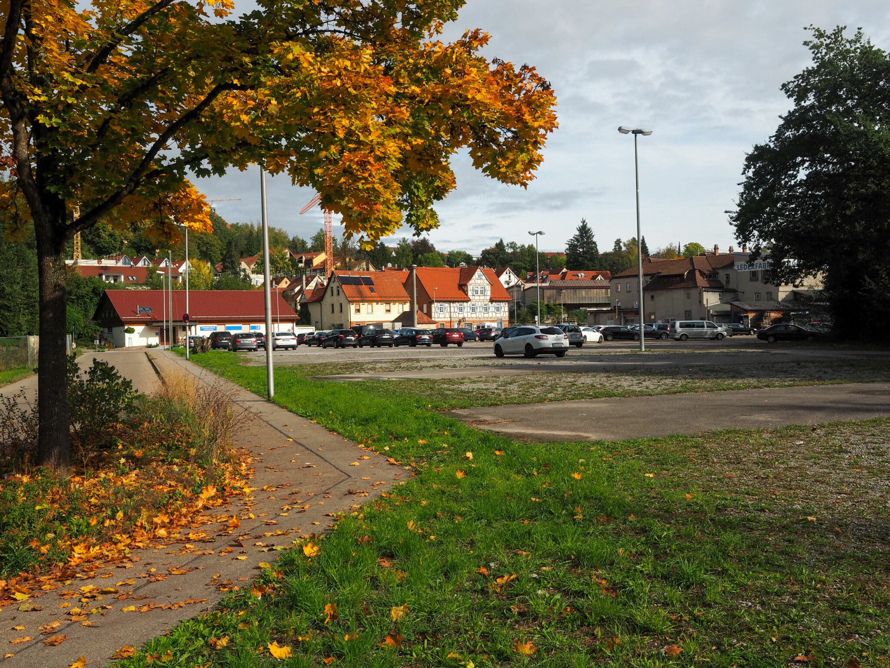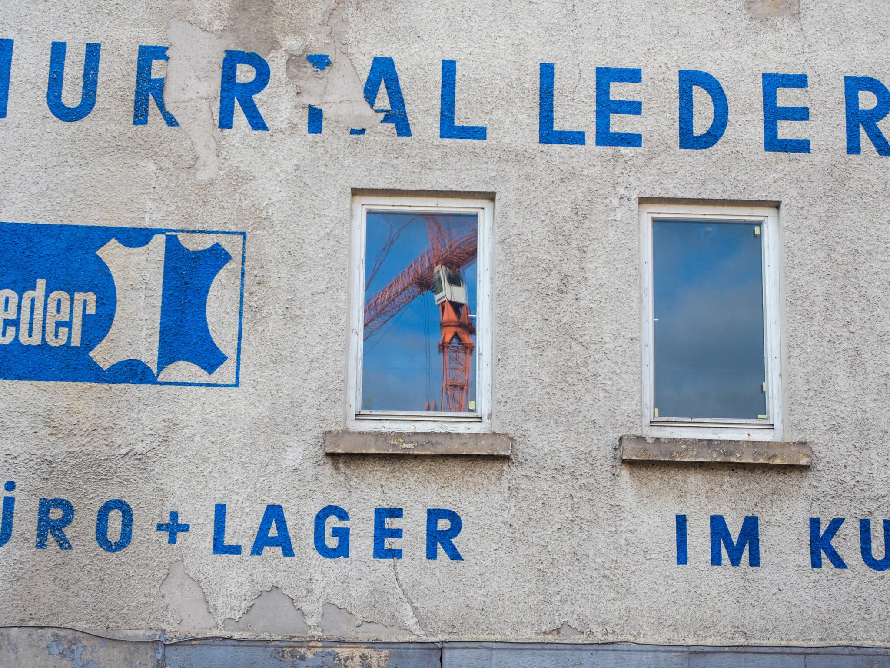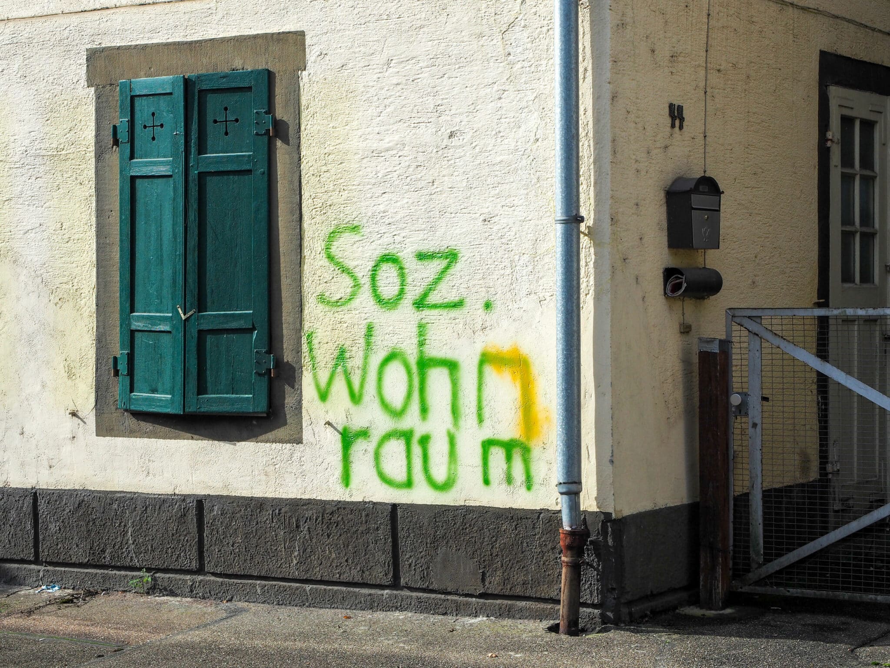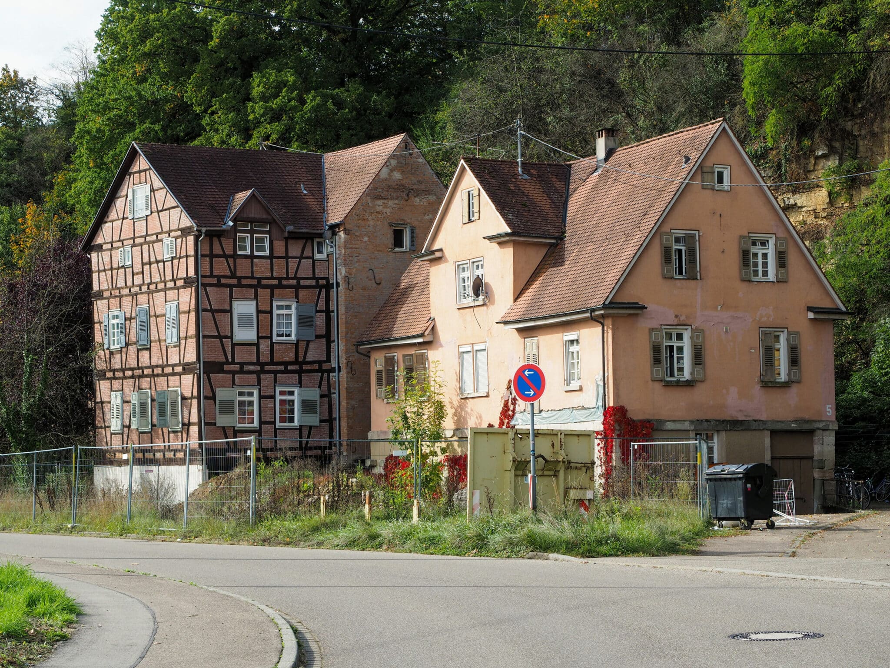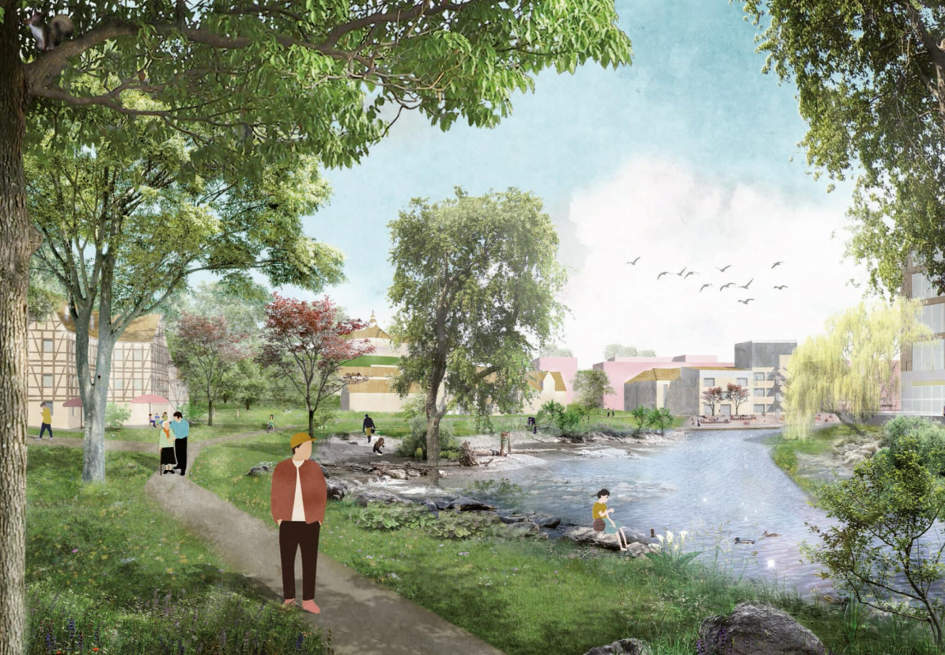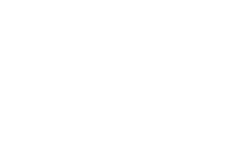Press Release
»Backnang West Neighbourhood« urban planning competition: a dense and green urban quarter for everyone and everything
The international urban planning competition for the IBA’27 Project »Backnang West Neighbourhood« has been decided. First place has been awarded to a design by Teleinternetcafe Architektur und Urbanismus from Berlin together with Treibhaus Landschaftsarchitektur from Hamburg and Buro Happold. The concept for the almost 17-hectare site includes three high-density neighbourhood areas, with spaces for business, industry and trades, social and cultural uses, retail and housing for all societal classes. A ribbon of generous open spaces is to be created along the Murr river as a connecting element that will allow residents to experience the riverside. The open urban planning competition was organised by Backnang municipal authorities together with Internationale Bauausstellung 2027 StadtRegion Stuttgart GmbH (IBA’27).
»WohnFabrik«, »CityCampus« and »Stadtwerk«: these are the names given by the winning design to the three neighbourhood areas to be created on a previous industrial site in the west of Backnang. The concept provides for a productive and liveable urban quarter with high density, social diversity and a sustainable mix of uses – a »neighbourhood for everyone and everything«. The existing factory buildings are to be largely preserved, converted and supplemented with new buildings. They will be grouped around planted neighbourhood squares and »productive courtyards« – outdoor areas that combine space for business and deliveries with high recreational value. On the lower floors of the buildings still to be planned, spaces are to be created for industrial production, for trades, commerce and research, for offices and co-working spaces, social and cultural facilities, community spaces, retail and restaurants and cafés. A wide variety of housing types will also be provided, including community-based and cooperative housing, cluster and family apartments, micro-apartments, adaptable apartments for different stages of life, boarding houses and multi-generational living.
A green meadow park or »ParkAue« will run through the entire site along the Murr river, with various elements to make the river accessible. This area could feature waterside parks, a terraced waterfront promenade as well as areas designed in harmony with nature, and maybe even new paddling and bathing pools. The design also provides for a comprehensive mobility concept, with everything residents need on a day-to-day basis accessible within a 15-minute walk. Four mobility centres provide room for the car parking spaces still needed today. Fabrikstraße, which runs like a spine through the entire district, is designed as a largely car-free boulevard for bicycles. Several new bridges and jetties will link the neighbourhood areas across the Murr, and the railway station as a new mobility hub is to be well connected to the new quarter.
Last Wednesday, the 25-member jury unanimously selected the winning design by Teleinternetcafe and Treibhaus from a total of 22 works submitted anonymously. The jury was made up of experts, local politicians as well as representatives from local authorities and IBA’27 and was chaired by Stuttgart architect Jórunn Ragnarsdóttir. The jury also awarded joint second prize to two entries, from StudioVlayStreeruwitz with Carla Lo Landschaftsarchitektur (both from Vienna) and Steidle Architekten (Munich) with Grabner Huber Lipp (Freising/Hamburg). Distinctions were awarded to the designs by 5th Studio (London) with Taktyk Landscape Architects (Brussels), Kerstin Höger Architects (Zurich) with Urban Catalyst (Berlin) and Pool Architekten with Maurus Schifferli (both based in Zurich). Participants were selected using an innovative new system of qualifying ideas, with more than 100 design offices from all over the world seeking to enter the competition. The call for entries was preceded in autumn 2019 by a comprehensive consultation process with workshops for members of the public and for experts.
Setzer: »Authentic design for Backnang«
»The design works for Backnang«, says Stefan Setzer at Backnang’s Planning Department. »It takes on board the town’s existing potential and characteristics – for example the Murr river, the historical factory buildings, the attractive topography – and integrates many of the ideas and desires expressed during the consultation process. It comes up with bold and fresh ideas to continue Backnang’s story into the future. The design provides an excellent and authentic basic concept, which we can now refine together with the residents, the companies, the site owners and IBA’27. The participating offices from Berlin and Hamburg are wonderful partners for us in this upcoming process. I am very much looking forward to this shared journey.«
Hofer: »A cornucopia of ideas«
IBA’27 Artistic Director Andreas Hofer is full of praise: »The winning design is a great starting point for further development. The entry in first place by Teleinternetcafe and Treibhaus provides a robust framework that develops the basic features of the future neighbourhood in an excellent, future-proof manner.« The task now, Hofer says, is to use the design as a basis for courageous further planning. Hofer is also optimistic about the wealth of ideas provided by the competition as a whole: »The architectural elite from all over the world has handed Backnang a cornucopia of ideas. This did not make our decision as a jury any easier. But thanks to the competition and the huge international response to the IBA, there is now a whole pool of excellent offices that have looked at the location very closely. Backnang and investors will be able to revert to those offices in the coming years, for example when planning individual buildings.«
The next concrete steps will be to inform the town council and the residents and to reach agreement with the site owners and specialist agencies. Based on the design and feedback from all those involved, the next stage for the offices that have been awarded first place is to come up with a master plan as a basis for establishing building rights. The individual construction areas can be developed gradually over the coming years. The first building blocks of the future neighbourhood should be visible for presentation at the International Building Exhibition in 2027.
All the award-winning entries in the urban planning competition will be part of an online exhibition. Further information and the link to the online exhibition will be made available soon at www.backnang.de/iba_27 (in German).
