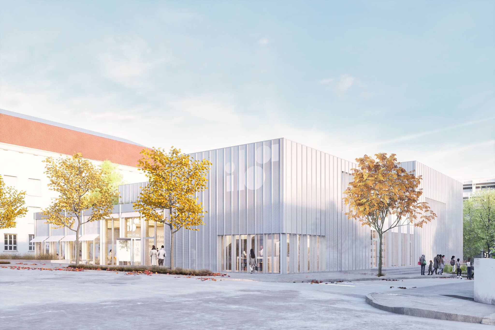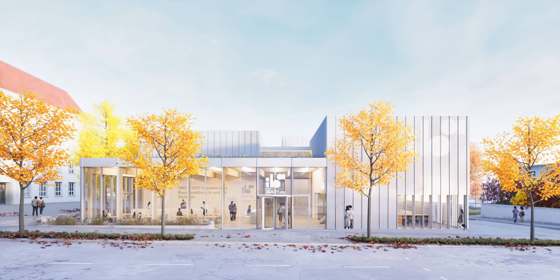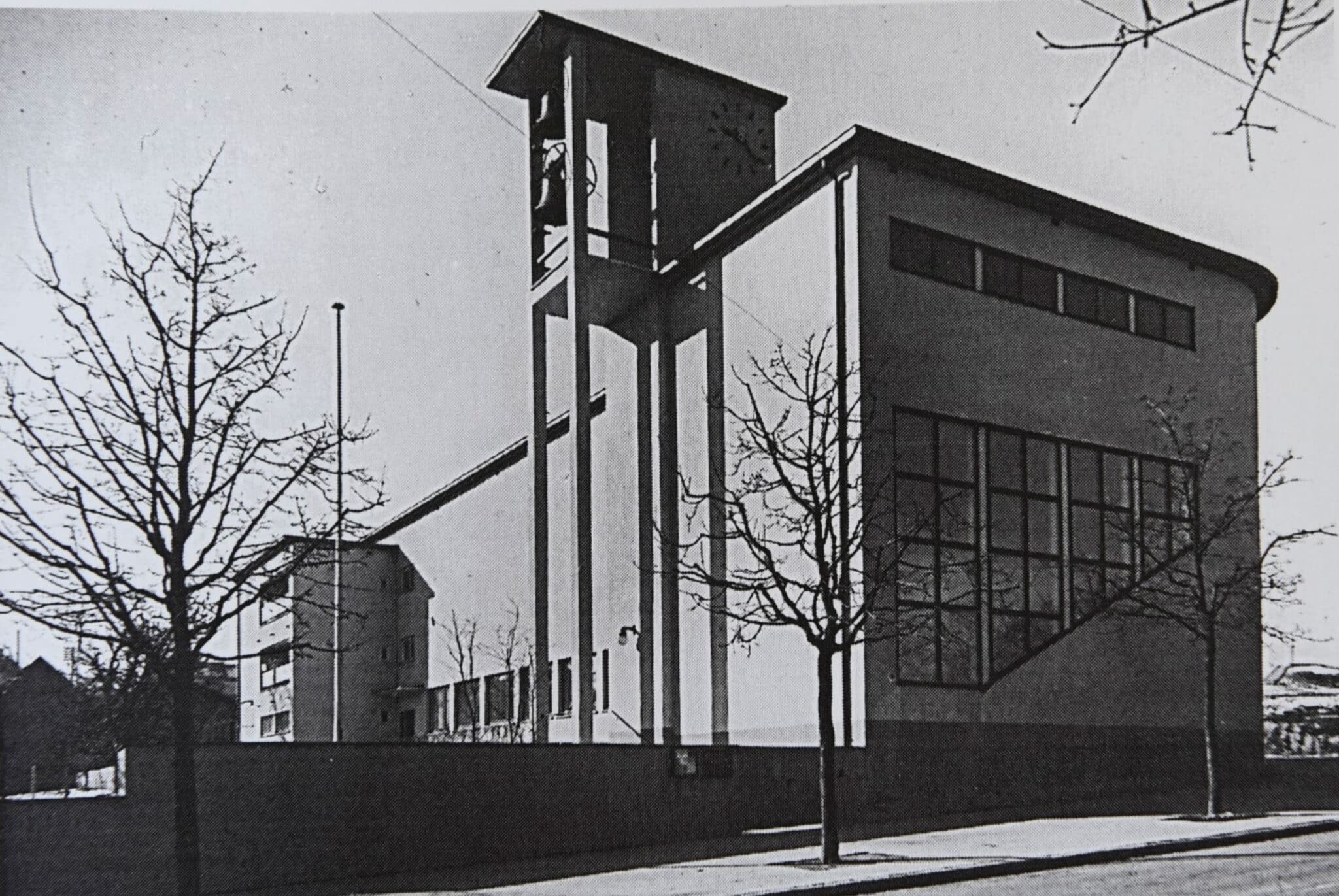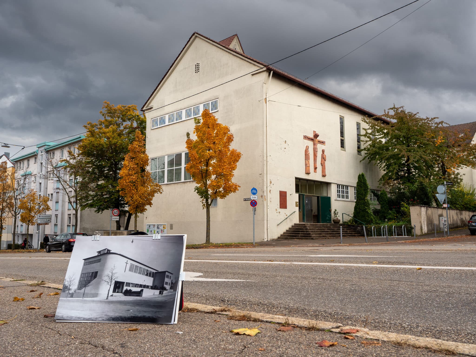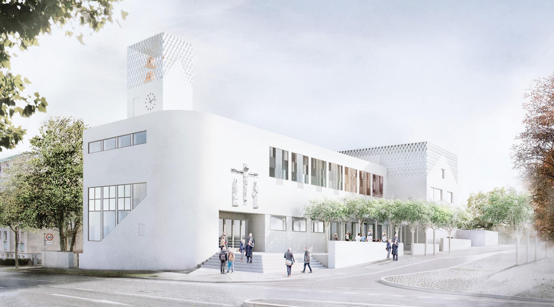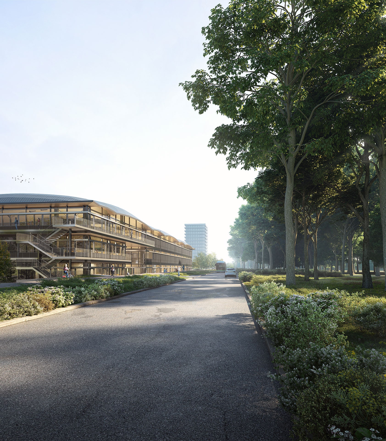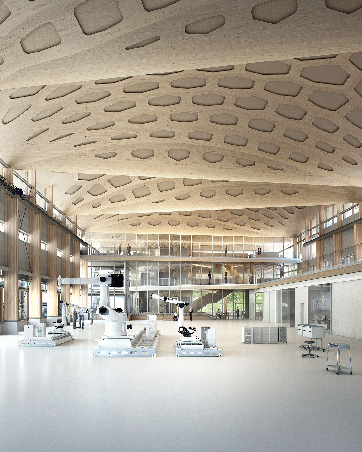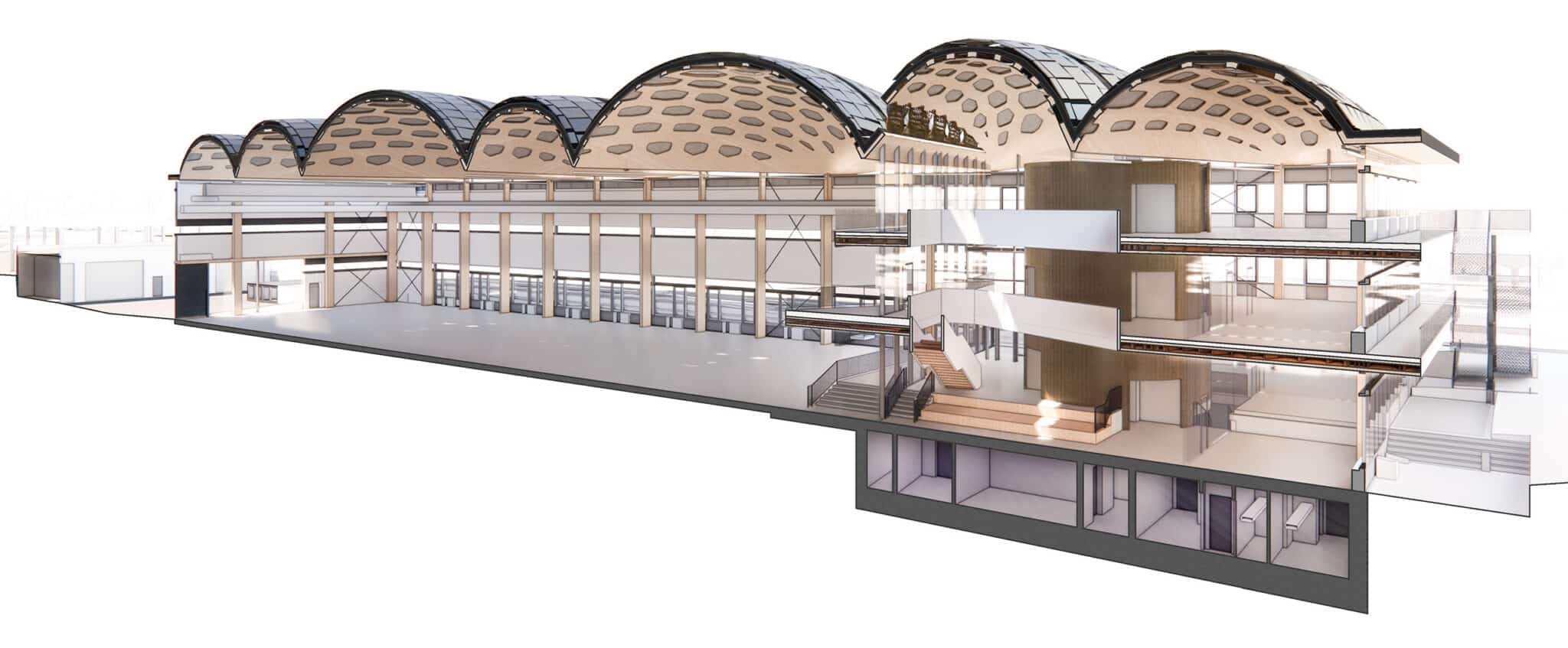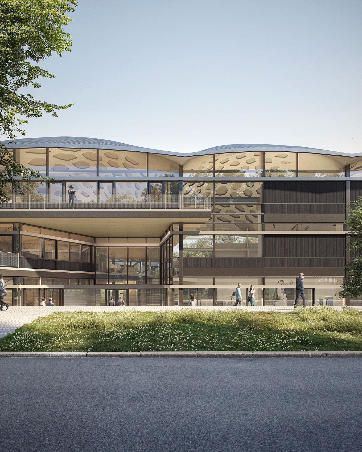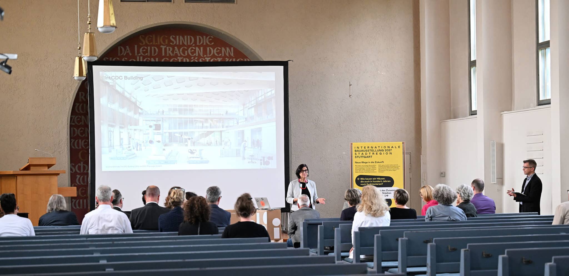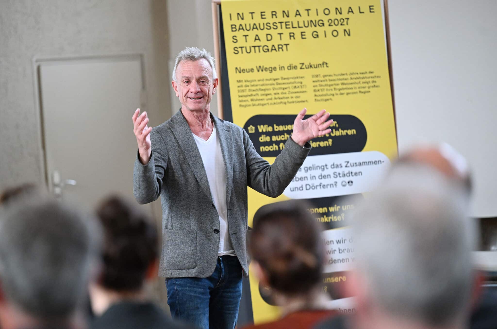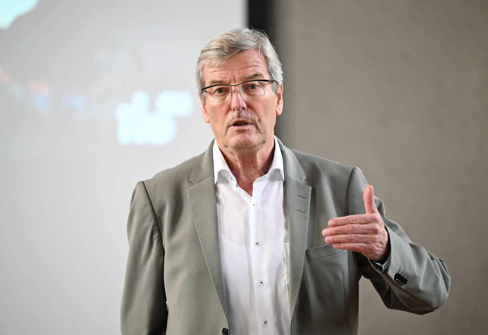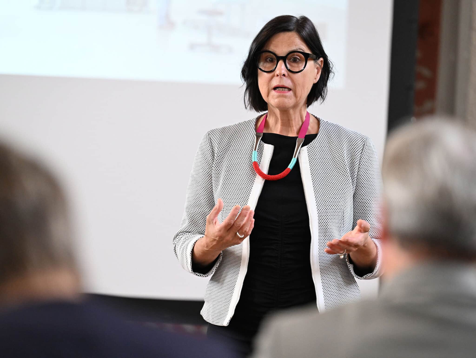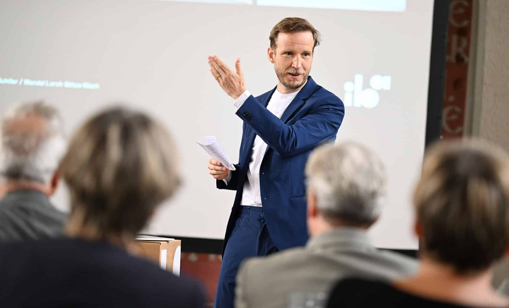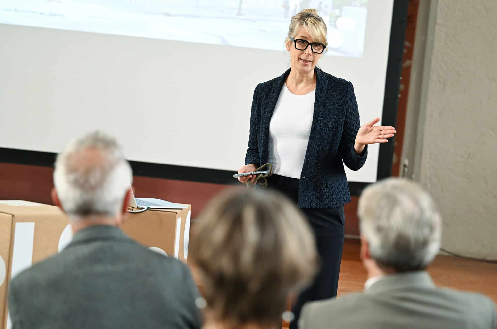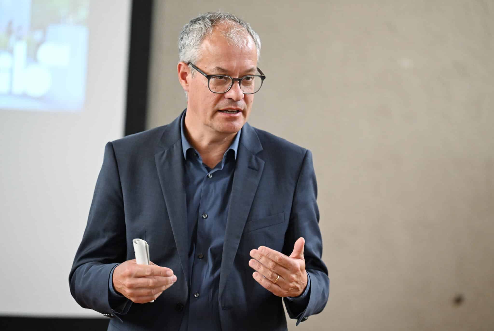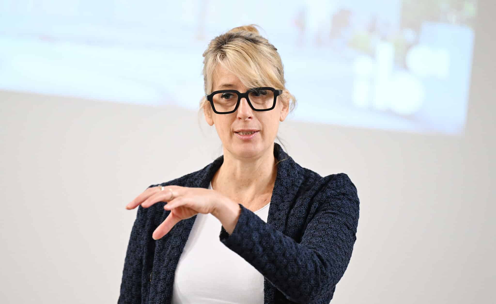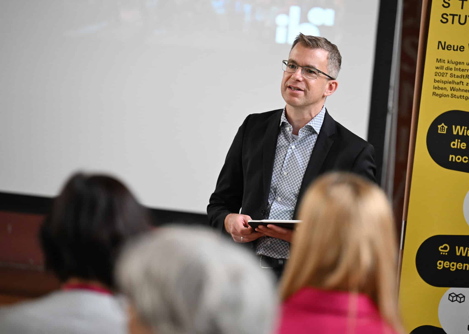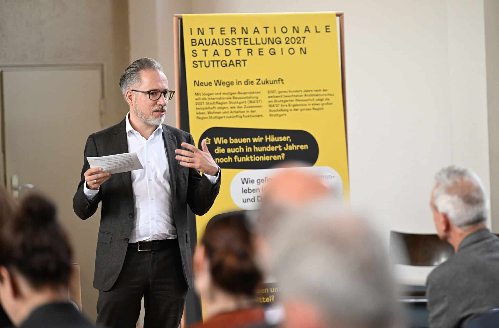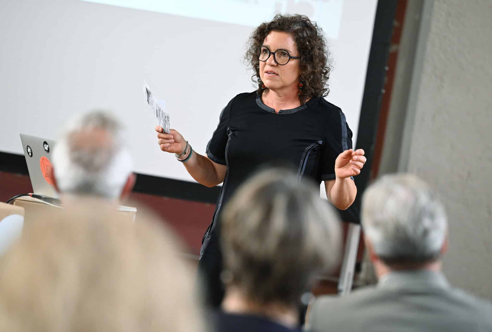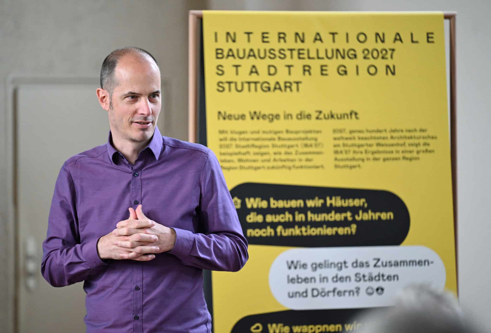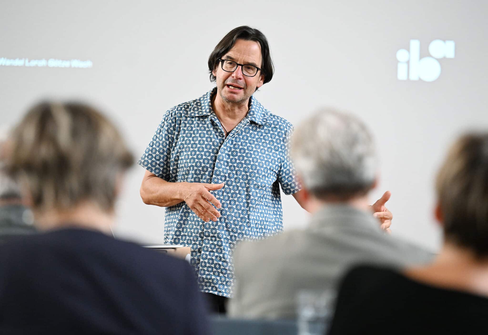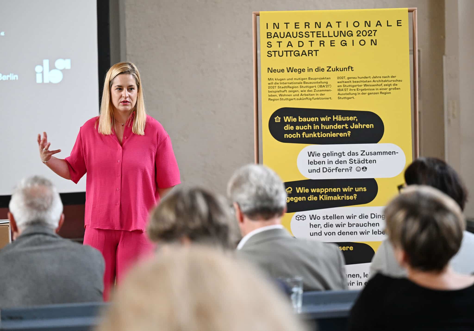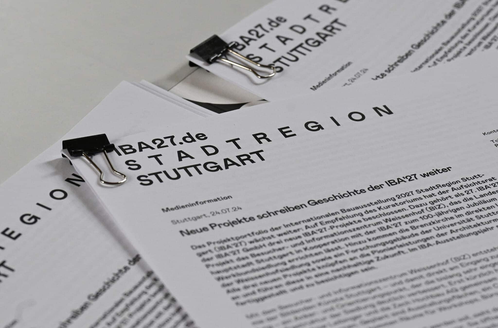Press Release
New projects continue to write the history of IBA’27
The project portfolio of the International Building Exhibition 2027 StadtRegion Stuttgart (IBA’27) continues to grow: On the recommendation of the Board of Trustees, the Supervisory Board of IBA’27 GmbH has approved three new IBA’27 projects. These include the Weissenhof Visitor and Information Centre (BIZ), the 27th IBA’27 project, which the state capital of Stuttgart is having built in cooperation with IBA’27 to mark the 100th anniversary of the Werkbund Estate. In addition, there is the Brenzkirche church in the immediate vicinity of the Weissenhof Estate and a research building for the University of Stuttgart. All three new projects build on the pioneering achievements of modern architecture and lead it into a sustainable future. They will be completed and open to the public during the IBA exhibition year.
With the Weissenhof Visitor and Information Centre (BIZ), an anchor and orientation point is being created at the Academy of Fine Arts Stuttgart – and thus directly at the entrance to the Weissenhof Estate – which will significantly improve the previously very limited visitor infrastructure of the estate. The Weissenhof Visitor and Information Centre (BIZ) at the Stuttgart State Academy of Art and Design – and thus directly at the entrance to the Weissenhof Estate – will provide an anchor and point of orientation that will significantly improve the estate’s visitor infrastructure, which has been very limited up to now. The architects Barkow Leibinger and Zech Hochbau AG recently won the competition for the project. The plans include exhibition spaces, a café, a shop and a reception area. There will also be space for workshops, offices, archives and storage.
The design, which is now to be built by 2027, envisages three two-storey buildings connected to each other on the ground floor. They open up in all directions and their cubature ties in directly with the Weissenhof estate and the civil servants’ estate in between.However, the new building not only takes the pioneering ideas of the Weissenhof Estate into a sustainable future in terms of its design language, but also in terms of building materials and building technology.The floor slab is made of resource-saving recycled concrete, while the load-bearing walls and ceilings are made of clay and wood. The façade consists largely of an innovative photovoltaic system protected by glass panes. Construction is scheduled to begin in mid-2025, with the BIZ opening in late 2026. A competition is currently underway for the scenography, the information concept and a signage system in cooperation with the Friends of the Weissenhofsiedlung e.V. association and the Stadtpalais – Museum für Stuttgart.
Diagonally opposite the future BIZ is another new IBA’27 project: the Brenzkirche church. Built in 1933 in the New Objectivity style, the church was radically altered in 1939 in line with National Socialist policy, including the replacement of the flat roof with a pitched roof. After further alterations in the post-war period, the authorities placed the building under a preservation order. Under the title »Back to the Future«, the parish wants to renovate and remodel the now rather inconspicuous and worn church building with the help of the IBA’27 by 2027.
The design by Wandel Lorch Götze Wach, which emerged from an international competition in 2023, continues the architectural history of the church: it visualises identity-forming elements of the original building, combines them with the renovations of recent decades and carefully adds new elements, including modern lightweight construction methods.
At the centre of this is the desire of the parish to restore the original idea of an inviting, multifunctional church building and to develop it into an exemplary meeting place for everyone. The plans were agreed with all those involved and the heritage protection authorities in a complex process supported by the IBA’27. The third new IBA’27 project is the new research building »IntCDC Building«, which the University of Stuttgart is constructing on the Vaihingen campus for the Cluster of Excellence Integrative Computer-aided Design and Construction for Architecture (IntCDC). More than 150 researchers from various disciplines are working on new technologies, materials and processes for the building of the future in the Cluster of Excellence. It is the only Cluster of Excellence in the field of architecture and construction funded by the German Research Foundation (DFG) in Germany.
The new research building in Stuttgart-Vaihingen, which is also due to be completed by the IBA exhibition year 2027, will serve as a demonstrator for the methods and materials researched at the university, particularly in the field of resource-saving lightweight construction. At the same time, the new building will also house the research infrastructure of the Cluster of Excellence and the interdisciplinary researchers.It consists of an experimental hall for large robots, an outdoor experimental construction site and an office complex. During construction, the lightweight construction principles developed at the university will be utilised for the first time in a large, permanent building. For example, the roof is made of a new type of timber construction that is produced with the help of robots. In addition, a digital timber construction system developed by the IntCDC is being used, which does away with rigid column grids and therefore allows much greater room for manoeuvre in the layout of the interior spaces than conventional systems.Gradient concrete, a building material also developed at the University of Stuttgart, is used for the foundations and floor slab, reducing material consumption and »grey emissions« by up to 50 percent.
IBA’27 Director Andreas Hofer: »The Weissenhof is the starting point of IBA’27. After years of work by IBA’27 together with all those involved, it is now foreseeable that two important building blocks for the further development and renewal of the estate and its surroundings will be realised by 2027. The outstanding designs for the BIZ and the Brenzkirche are linked to the eventful history of the site as well as to the ideas of modernism and at the same time provide new answers to the ecological, economic and social questions of our time.The IntCDC building is also closely interwoven with this: In the great research tradition of Stuttgart’s architects and civil engineers – especially in lightweight construction – the latest cutting-edge technology is being developed here, which will make a significant contribution to leading the houses and neighbourhoods of our cities into a resource-saving future.«
Thomas S. Bopp, Deputy Chairman of the Supervisory Board of IBA’27 GmbH and Chairman of the Verband Region Stuttgart: »I am delighted that with the BIZ am Weissenhof, the redesign of the Brenzkirche and the pioneering research building at the University of Stuttgart, we have three new projects that will be visible to the public in 2027. All three projects reflect the great innovative strength, the visionary thinking and the good cooperation of many partners with whom the IBA is advancing our region.«
IBA’27 Managing Director Karin Lang: »The IBA’27 also sees itself as a platform for promoting the leap from architectural and construction research to broad application in the building industry. That’s why I’m particularly pleased that, after the adaptive demonstration high-rise, we have now been able to include the IntCDC research building, the second project of the University of Stuttgart, in the circle of IBA’27 projects. Together with the other exhibition venues, all three new projects will make a major contribution to ensuring that the IBA exhibition year 2027 will have an impact far beyond the region.«
