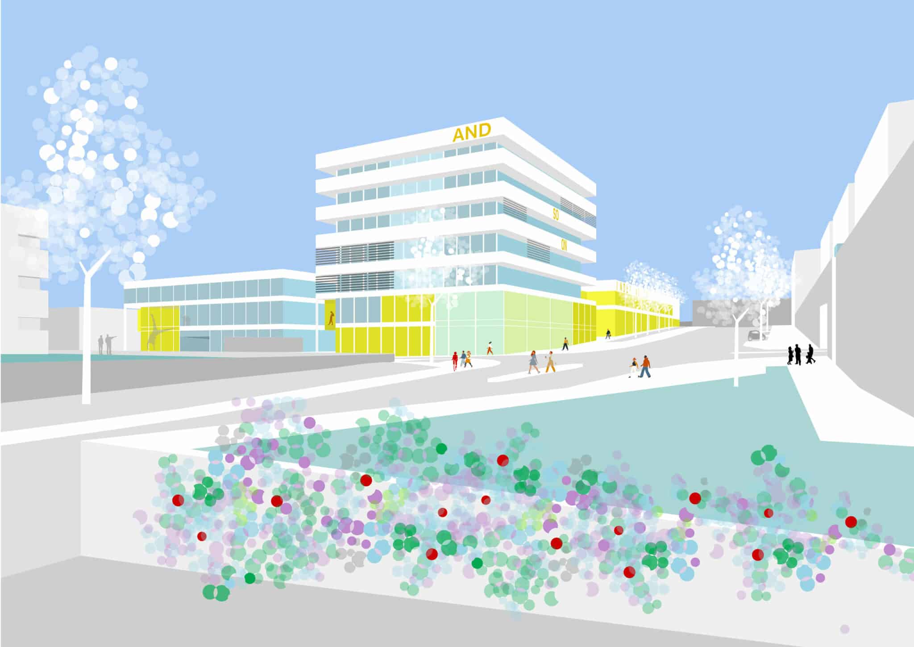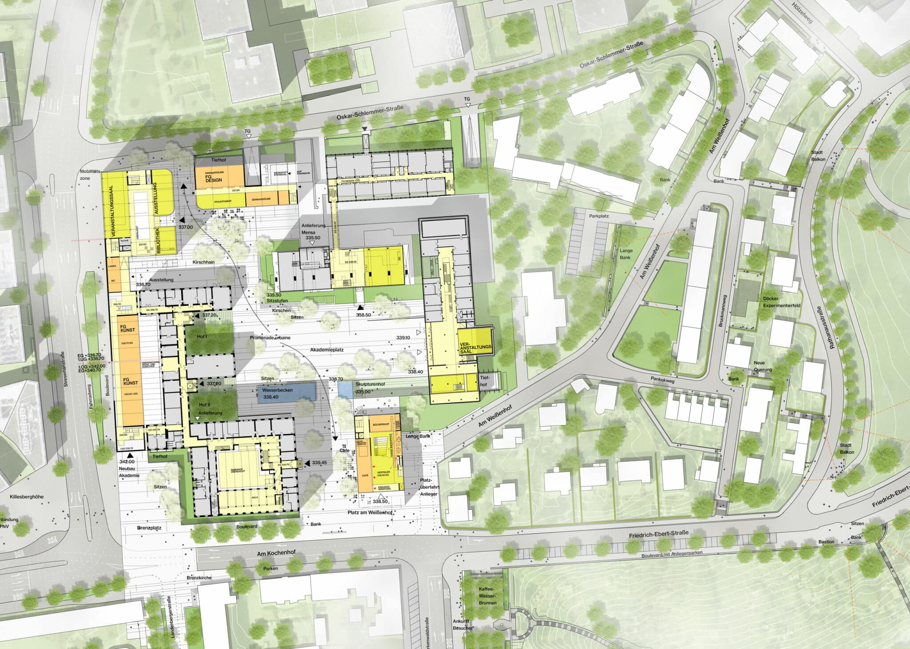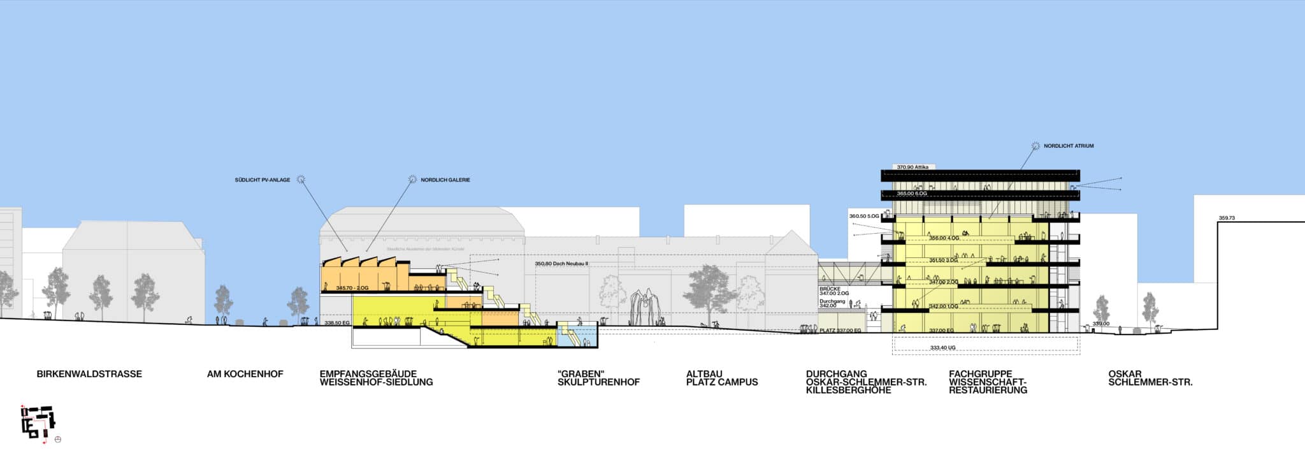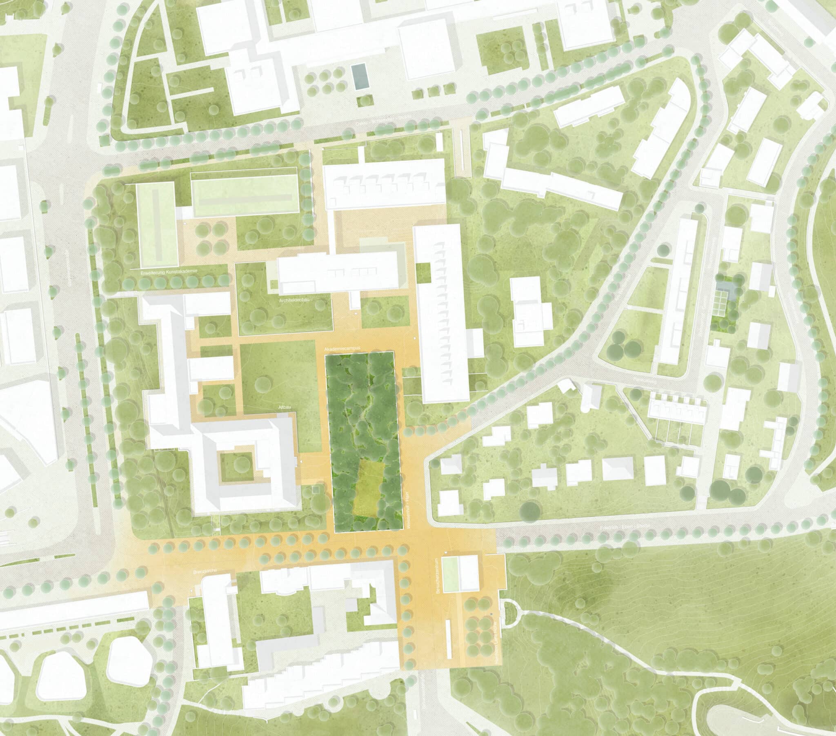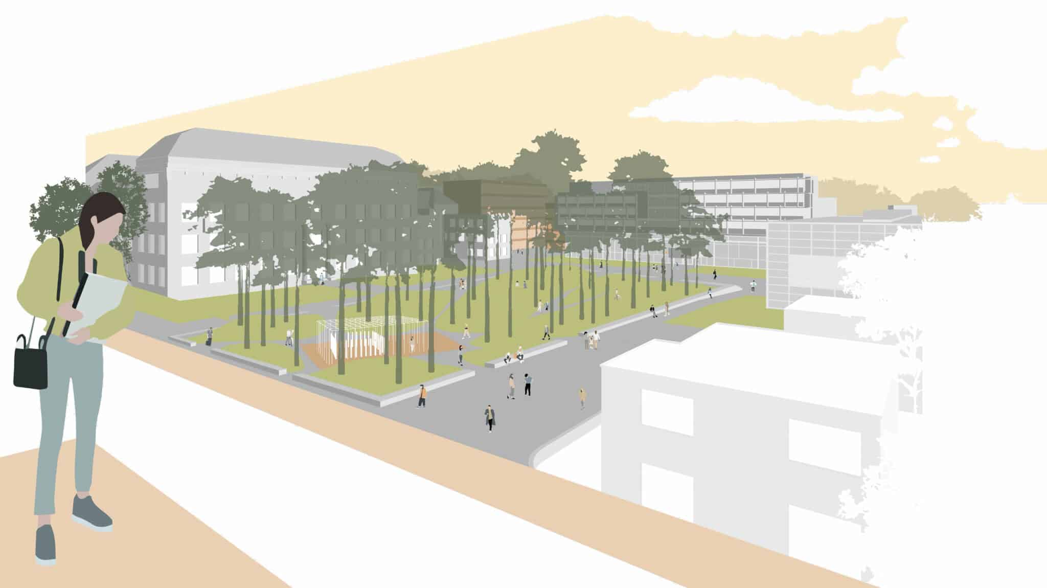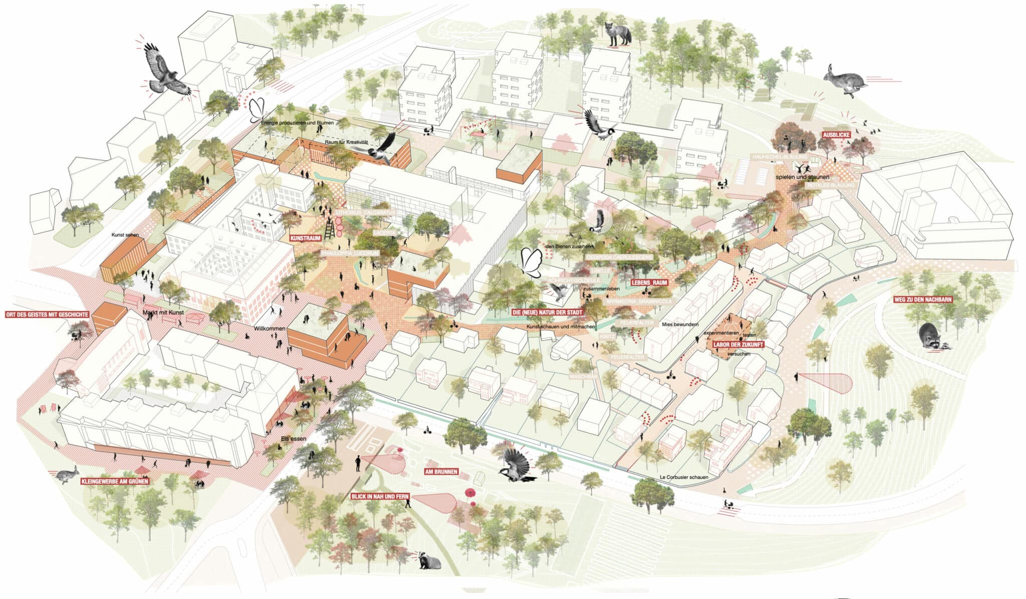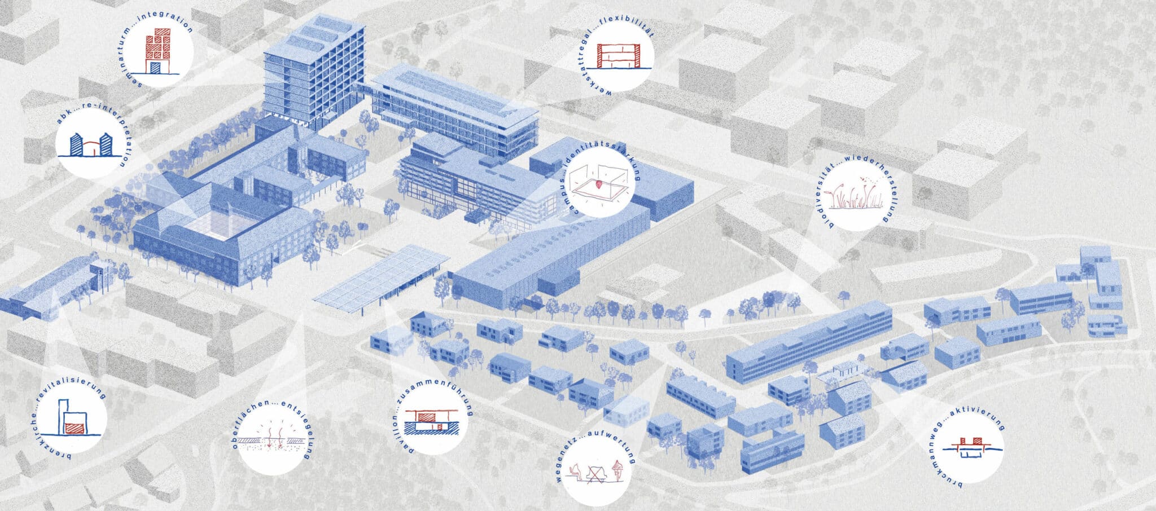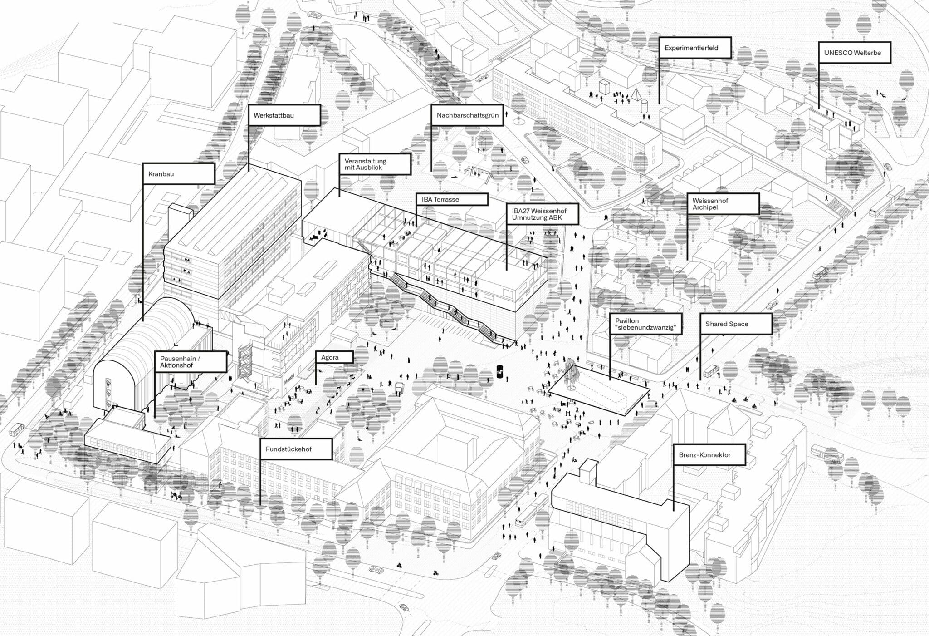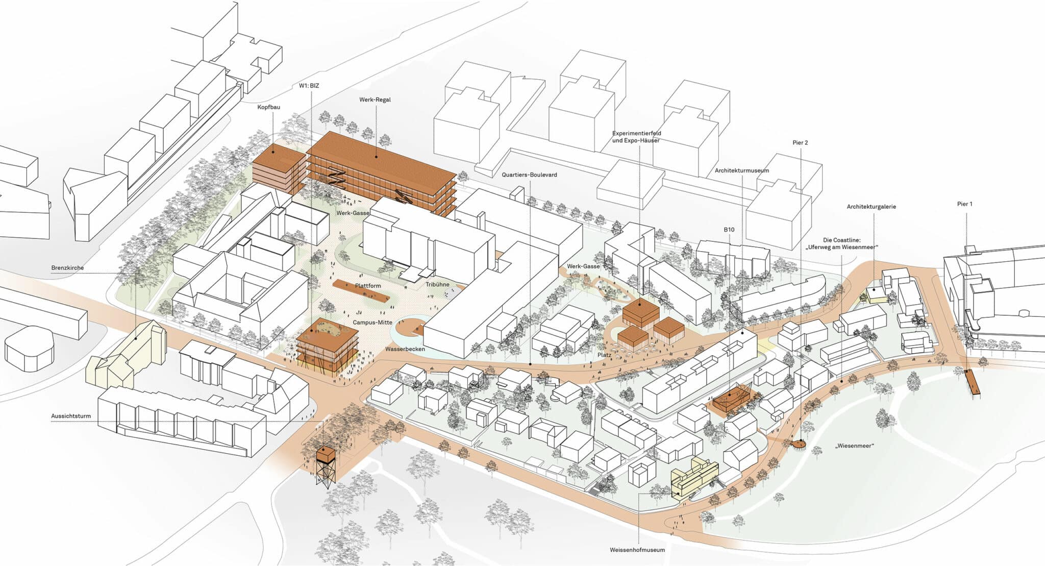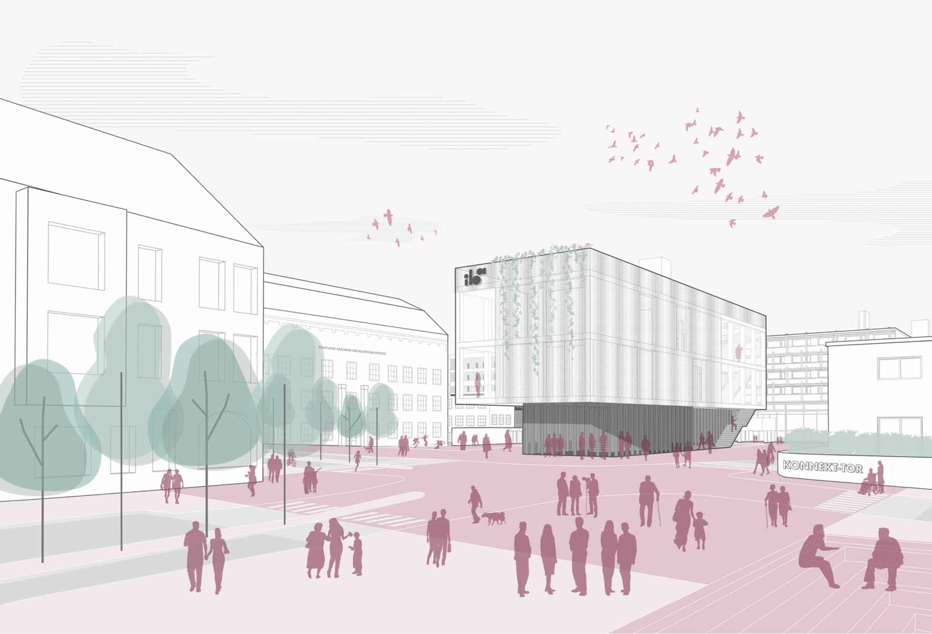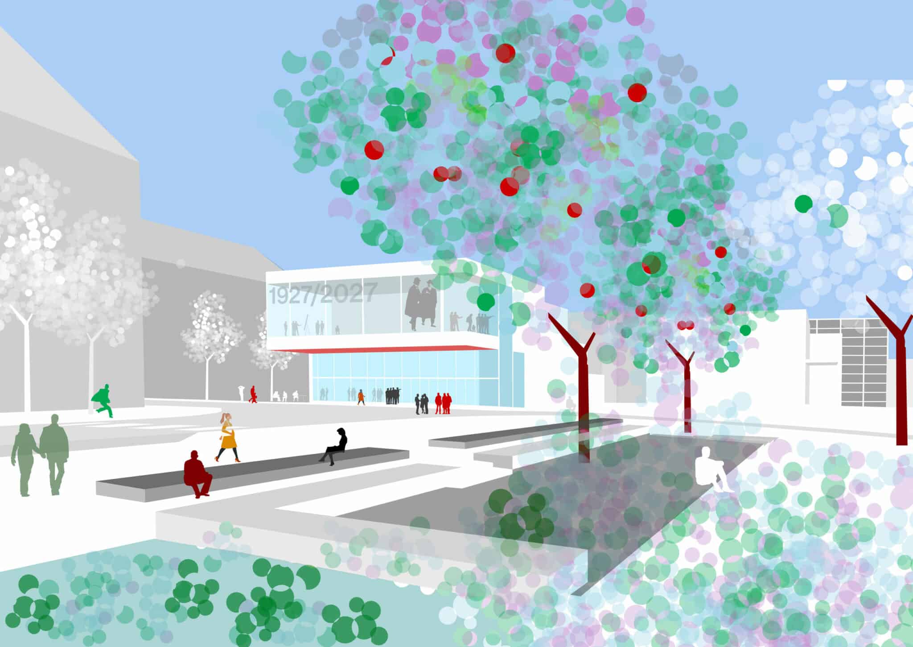Press Release
Open urban planning ideas competition »Weissenhof 2027« decided
First prize goes to the Schmutz & Partner working group with Scala and Pfrommer + Roeder
The »Open urban planning ideas competition Weissenhof 2027« has been decided. The international jury, made up of top-class judges and chaired by Prof. Dörte Gatermann, decided, to give out five prizes and two special recognitions. First prize in the competition went to the working group made up of Schmutz & Partner Freie Architekten Innenarchitekten PartG mbB with Scala Freie Architekten Stadtplaner and Pfrommer + Roeder GbR, all out of Stuttgart. The competition was staged by the City of Stuttgart and the state of Baden-Württemberg in cooperation with the Internationale Bauausstellung 2027 StadtRegion Stuttgart (International Building Exhibition, IBA’27).
The Weissenhof Estate is a cultural landmark and will turn 100 in the year 2027. This occasion forms the basis for the IBA’27. The central question behind the open urban planning ideas competition was how the Weissenhof Estate and the surrounding area can be developed in the future in a contemporary way. The area includes the State Academy of Fine Arts in Stuttgart and the Brenzkirche, as well as other buildings. The competition began in January of 2022.
Andreas Hofer, Artistic Director of IBA’27: »The international ideas competition surrounding the Weissenhof is near and dear to the heart of the IBA’27. In its current condition, the Estate and surrounding area are not up to the standards of the IBA exhibition year, either logistically for the number of visitors expected, or from a building culture standpoint. But how can the Weissenhof area be developed, since the group of buildings is historically protected, and cannot be changed? It was mostly local planning teams who tended to find the best answers to the contradictory restrictions governing this anonymous competition. The key proved to be the Academy’s plans for expansion, and the reception and visitor’s centre to be completed here by 2027. It allows for a generously sized reception situation outside of the smaller structures in the Estate, clarifying spatial factors at Killesberg and resolving practical problems related to arrival at the site. Now, on this positive basis we can have a discussion on open spaces, ecology, traffic issues, and historical preservation, to determine how the Weissenhof and Brenzkirche will integrate into the new context without losing their history.«
Peter Pätzold, Mayor for urban development, living and the environment at the City of Stuttgart: »Based on the results of the idea competition, we now have a very good foundation for continuing development of the Weissenhof area. Public space, in particular, will be highly important. Now, we also have a clear positioning for the future Weissenhof visitor and information centre. We will build on this and get the next steps in planning ready quickly.«
Prof. Kai Fischer, Head of the department of assets and building construction at the Baden-Württemberg Ministry of Finance: »An international group of competitors gave us some valuable, sustainable perspectives in the urban development design competition, for how we can continue to shape the district and, for us as a state, the campus of the future. The range of ideas we received truly advances the genius loci of the area.«
The task posed in the competition was a challenging one. The goal was to find a contemporary and respectful way to handle the existing buildings, while also developing forward-thinking ideas for the estate and surrounding area. At the express request of the entities staging the competition and the IBA’27, participants were asked to base their designs around the innovative spirit of the historic estate. The goal of the ideas competition was to establish the urban planning foundation for multiple subsequent building projects. These include, in particular, a new visitor and information centre at the entrance to the Weissenhof estate, which will be constructed by the exhibition year of the IBA’27 and serve as a central contact point. In addition, the competition investigated the urban design framework for expanding the State Academy of Fine Arts in Stuttgart and renovating and rebuilding the Brenzkirche. Furthermore, the property at Bruckmannweg 10 – which has been a gap in the Weissenhof estate since World War II – offers space for experimental building, similar to the concept from 1927.
A total of 35 proposals were submitted. The field of participants in the competition was an international one, with submissions coming from Germany, Switzerland, Austria, Spain, Poland, Bulgaria, France, and the USA, among other countries. There were multiple international working groups.
The jury discussed the wide range of contributions submitted, with the goal of finding an impressive and forward-thinking idea for this unique site. As decided by the prize jury, the first prize winners found the best resolution to the task behind the competition.
The key factor for the prize jury was that the contribution selected to win first prize creates multi-layered urban design and architectural links between the academy, Weissenhof, the »Beamtensiedlung« and the Brenzkirche. The jury felt that the current, heterogeneous situation will be improved and upgraded by the confident, well-designed urban planning proposal. The proposal adds forceful structural accents at the right locations, complementing the Academy campus in a natural, functional, and impressive way. A terraced reception building serves as a welcoming prelude to the Weissenhof estate and the campus, where traffic-calming measures have been implemented. Two new open areas will be created between it and the Brenzkirche. The new buildings of the Academy will be developed along Stresemannstraße, with a seven-story building serving as a succinct conclusion to the design. The Weissenhof estate will be upgraded in particular along the street Am Weissenhof with staged viewpoints, so-called »Stadtbalkone« (city balconies), benches, and groups of trees.
All prizes and recognitions
1. Prize: Schmutz & Partner Freie Architekten Innenarchitekten PartG mbB with Scala Freie Architekten Stadtplaner and Pfrommer + Roeder GbR, all from Stuttgart
Download Proposal as PDF (German)
2. Prize: Bottega + Ehrhardt Architekten GmbH, Stuttgart with Koeber Landschaftsarchitektur GmbH, Stuttgart and Ute Meyer Stadtplanung
Download Proposal as PDF (German)
3. Prize: UTA Architekten und Stadtplaner GmbH, Stuttgart with Gutiérrez-Delafuente Arquitectos SLP, Madrid, Spain
Entwurf als PDF herunterladen (German)
4. Prize: Mäckler Architekten GmbH, Frankfurt am Main with USUS Landschaftsarchitektur AG, Zürich, Switzerland
Download Proposal as PDF (German)
5. Prize: STUDIO CROSS SCALE, Stuttgart with LAUX Architekten, München and Blank Planungsgesellschaft mbH, Stuttgart
Download Proposal as PDF (German)
Special recognition: FFFW von Ferrari & Walter Architektenpartnerschaft mbB, Berlin with Amelie Rost Architect, Berlin, Yellow Z – Abel Bormann Koch Architekten und Stadtplaner, Berlin and plancontext GmbH, Berlin
Download Proposal as PDF (German)
Special recognition: metris architekten + stadtplaner, Heidelberg with Steffen Becker, Freier Landschaftsarchitekt, Heidelberg
Download Proposal as PDF (German)
Exhibition and public discussion
A virtual tour of the competition exhibition is available on the website of the City of Stuttgart at the following address.
